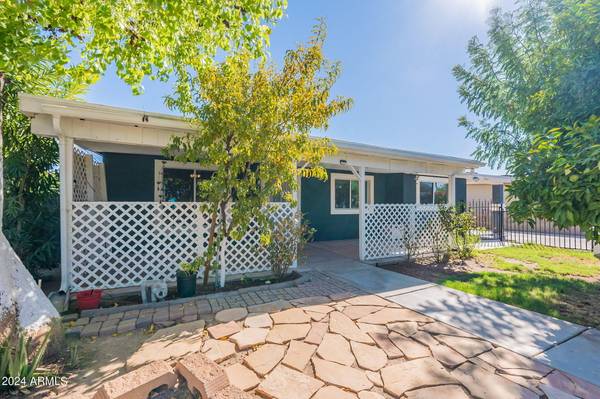3921 W HUBBELL Street Phoenix, AZ 85009
UPDATED:
10/31/2024 03:01 AM
Key Details
Property Type Single Family Home
Sub Type Single Family - Detached
Listing Status Active Under Contract
Purchase Type For Sale
Square Footage 991 sqft
Price per Sqft $312
Subdivision Del Monte Village 5
MLS Listing ID 6759925
Bedrooms 3
HOA Y/N No
Originating Board Arizona Regional Multiple Listing Service (ARMLS)
Year Built 1958
Annual Tax Amount $1,480
Tax Year 2023
Lot Size 6,665 Sqft
Acres 0.15
Property Description
Location
State AZ
County Maricopa
Community Del Monte Village 5
Direction North on 39th Ave to Palm. West on Palm to 40th Ave. North on 40th Ave. to Hubbell. East to home.
Rooms
Den/Bedroom Plus 3
Separate Den/Office N
Interior
Interior Features Breakfast Bar
Heating Electric
Cooling Refrigeration, Ceiling Fan(s)
Flooring Tile
Fireplaces Number No Fireplace
Fireplaces Type None
Fireplace No
SPA None
Exterior
Exterior Feature Covered Patio(s), Patio, Storage
Carport Spaces 1
Fence Block, Chain Link
Pool None
Amenities Available Not Managed, None
Waterfront No
Roof Type Foam
Private Pool No
Building
Lot Description Dirt Front, Dirt Back
Story 1
Builder Name Unknown
Sewer Public Sewer
Water City Water
Structure Type Covered Patio(s),Patio,Storage
Schools
Elementary Schools Mitchell Elementary School
Middle Schools Isaac Middle School
High Schools Carl Hayden High School
School District Phoenix Union High School District
Others
HOA Fee Include No Fees
Senior Community No
Tax ID 108-30-123
Ownership Fee Simple
Acceptable Financing Conventional, FHA, VA Loan
Horse Property N
Listing Terms Conventional, FHA, VA Loan

Copyright 2024 Arizona Regional Multiple Listing Service, Inc. All rights reserved.
GET MORE INFORMATION





