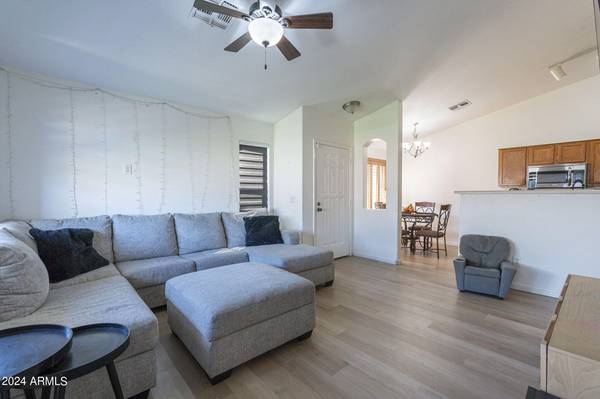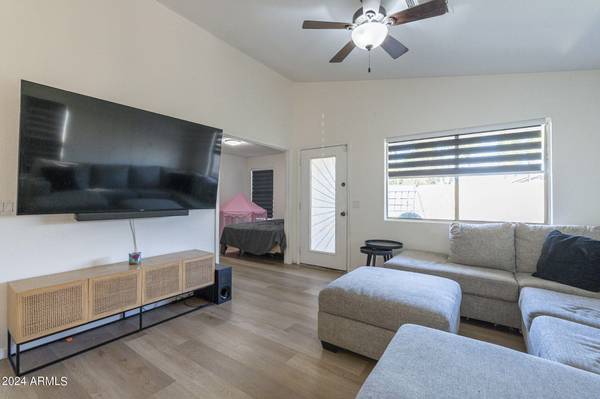12938 W ALVARADO Road Avondale, AZ 85392

UPDATED:
11/18/2024 11:33 PM
Key Details
Property Type Single Family Home
Sub Type Single Family - Detached
Listing Status Active
Purchase Type For Sale
Square Footage 1,314 sqft
Price per Sqft $273
Subdivision Rancho Santa Fe Parcels 16,17 & 18
MLS Listing ID 6759210
Bedrooms 4
HOA Fees $137/qua
HOA Y/N Yes
Originating Board Arizona Regional Multiple Listing Service (ARMLS)
Year Built 1999
Annual Tax Amount $953
Tax Year 2023
Lot Size 4,162 Sqft
Acres 0.1
Property Description
den that can easily be converted into a 4th bedroom, located in a prime
Avondale neighborhood. The home boasts a newer AC, freshly painted
exterior, and energy-saving solar. Inside, the master bathroom has
been beautifully updated with a dual sink vanity and a custom walk-in
shower. The open floor plan is complemented by easy-to-maintain vinyl
plank flooring throughout. Step outside to a spacious, low-maintenance
backyard featuring a covered patio, artificial turf, and a convenient
storage shed. Ideally situated near the I-10 and 101 freeways, this
home is close to shopping, grocery stores, restaurants, entertainment,
parks, and much more!
Location
State AZ
County Maricopa
Community Rancho Santa Fe Parcels 16, 17 & 18
Direction South on Dysart from Thomas, Left on Encanto, Right on Santa Fe, Right on Monte Vista, Right on 129th Dr, home is straight ahead on Alvarado.
Rooms
Other Rooms Great Room
Master Bedroom Split
Den/Bedroom Plus 4
Separate Den/Office N
Interior
Interior Features Eat-in Kitchen, Breakfast Bar, 9+ Flat Ceilings, No Interior Steps, Vaulted Ceiling(s), Pantry, 3/4 Bath Master Bdrm, Full Bth Master Bdrm, High Speed Internet
Heating Natural Gas
Cooling Refrigeration, Ceiling Fan(s)
Flooring Laminate
Fireplaces Number No Fireplace
Fireplaces Type None
Fireplace No
Window Features Dual Pane
SPA None
Exterior
Exterior Feature Covered Patio(s), Patio
Parking Features Dir Entry frm Garage, Electric Door Opener
Garage Spaces 2.0
Garage Description 2.0
Fence Block
Pool None
Community Features Playground
Roof Type Tile
Private Pool No
Building
Lot Description Corner Lot, Gravel/Stone Front, Synthetic Grass Back
Story 1
Builder Name Continental Homes
Sewer Public Sewer
Water City Water
Structure Type Covered Patio(s),Patio
New Construction No
Schools
Elementary Schools Rancho Santa Fe Elementary School
Middle Schools Wigwam Creek Middle School
High Schools Agua Fria High School
School District Agua Fria Union High School District
Others
HOA Name Rancho Santa Fe
HOA Fee Include Maintenance Grounds,Street Maint
Senior Community No
Tax ID 501-90-147
Ownership Fee Simple
Acceptable Financing Conventional, FHA, VA Loan
Horse Property N
Listing Terms Conventional, FHA, VA Loan

Copyright 2024 Arizona Regional Multiple Listing Service, Inc. All rights reserved.
GET MORE INFORMATION




