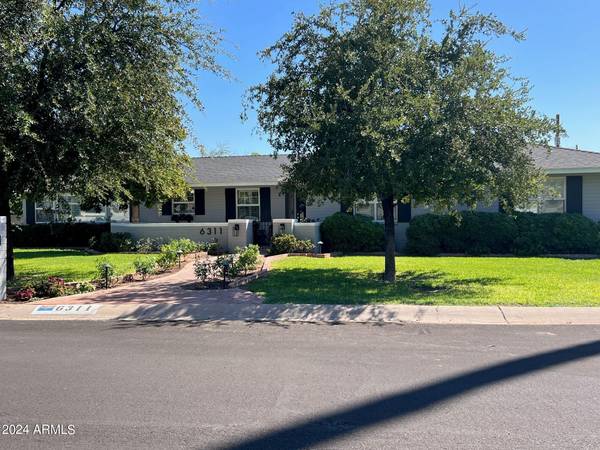6311 E MONTEROSA Street Scottsdale, AZ 85251
UPDATED:
11/15/2024 03:45 AM
Key Details
Property Type Single Family Home
Sub Type Single Family - Detached
Listing Status Active
Purchase Type For Sale
Square Footage 2,287 sqft
Price per Sqft $819
Subdivision Pickwick Acres
MLS Listing ID 6757604
Style Ranch
Bedrooms 4
HOA Y/N No
Originating Board Arizona Regional Multiple Listing Service (ARMLS)
Year Built 1956
Annual Tax Amount $5,280
Tax Year 2023
Lot Size 10,131 Sqft
Acres 0.23
Property Description
Location
State AZ
County Maricopa
Community Pickwick Acres
Direction South on 64th Street past Exeter and Calle Del Norte to Monterosa, west on Monterosa to property.
Rooms
Other Rooms Great Room, Family Room
Den/Bedroom Plus 5
Separate Den/Office Y
Interior
Interior Features Eat-in Kitchen, Breakfast Bar, Vaulted Ceiling(s), Kitchen Island, 2 Master Baths, Double Vanity, Full Bth Master Bdrm, Tub with Jets, High Speed Internet, Granite Counters
Heating Natural Gas, Ceiling
Cooling Refrigeration
Flooring Other, Wood
Fireplaces Number 1 Fireplace
Fireplaces Type 1 Fireplace, Family Room
Fireplace Yes
Window Features Dual Pane
SPA None
Exterior
Exterior Feature Covered Patio(s), Playground, Patio, Storage, Built-in Barbecue
Garage Electric Door Opener
Garage Spaces 2.5
Garage Description 2.5
Fence Block
Pool Private
Community Features Biking/Walking Path
Amenities Available None
Waterfront No
View Mountain(s)
Roof Type Composition
Parking Type Electric Door Opener
Private Pool Yes
Building
Lot Description Sprinklers In Rear, Sprinklers In Front, Corner Lot, Cul-De-Sac, Grass Front, Grass Back, Auto Timer H2O Back
Story 1
Builder Name Unknown
Sewer Public Sewer
Water City Water
Architectural Style Ranch
Structure Type Covered Patio(s),Playground,Patio,Storage,Built-in Barbecue
Schools
Elementary Schools Hopi Elementary School
Middle Schools Ingleside Middle School
High Schools Arcadia High School
School District Scottsdale Unified District
Others
HOA Fee Include No Fees
Senior Community No
Tax ID 172-45-018-A
Ownership Fee Simple
Acceptable Financing Conventional
Horse Property N
Listing Terms Conventional

Copyright 2024 Arizona Regional Multiple Listing Service, Inc. All rights reserved.
GET MORE INFORMATION





