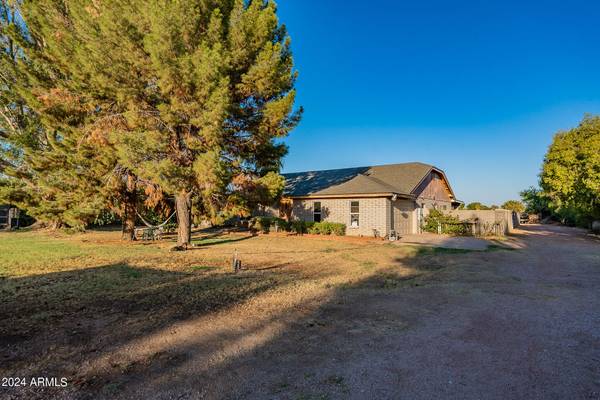7601 N CITRUS Road Waddell, AZ 85355

UPDATED:
11/28/2024 12:54 AM
Key Details
Property Type Single Family Home
Sub Type Single Family - Detached
Listing Status Pending
Purchase Type For Sale
Square Footage 2,172 sqft
Price per Sqft $386
Subdivision Romola Of Arizona Grape Fruit Unit No. 43 Resub Bl
MLS Listing ID 6758058
Style Ranch
Bedrooms 6
HOA Fees $360/ann
HOA Y/N Yes
Originating Board Arizona Regional Multiple Listing Service (ARMLS)
Year Built 1990
Annual Tax Amount $2,364
Tax Year 2023
Lot Size 2.000 Acres
Acres 2.0
Property Description
The detached guest home that has 3 rooms, kitchen, and laundry area, connected to a 6-car garage that can be accessed through the back alley and has a private entrance. Don't miss out! Priced to sell fast! Comps in the area are selling for upwards of 1 million dollars!
Location
State AZ
County Maricopa
Community Romola Of Arizona Grape Fruit Unit No. 43 Resub Bl
Direction West on Northern Ave Turn left onto N Citrus RD Home will be on the Left
Rooms
Other Rooms Great Room, Family Room
Guest Accommodations 1200.0
Master Bedroom Split
Den/Bedroom Plus 7
Separate Den/Office Y
Interior
Interior Features Breakfast Bar, Vaulted Ceiling(s), Kitchen Island, Pantry, Double Vanity, Full Bth Master Bdrm, High Speed Internet
Heating Electric
Cooling Refrigeration, Ceiling Fan(s)
Flooring Tile, Concrete
Fireplaces Type Family Room
Fireplace Yes
Window Features Dual Pane
SPA None
Laundry WshrDry HookUp Only
Exterior
Exterior Feature Other, Covered Patio(s), Private Yard, Separate Guest House
Parking Features Electric Door Opener, Extnded Lngth Garage, Over Height Garage, Rear Vehicle Entry, RV Gate, Detached
Garage Spaces 8.0
Garage Description 8.0
Fence Block, Wrought Iron
Pool Diving Pool, Fenced, Private
Landscape Description Flood Irrigation
Amenities Available None, Other
View Mountain(s)
Roof Type Composition
Accessibility Accessible Hallway(s)
Private Pool Yes
Building
Lot Description Alley, Dirt Back, Gravel/Stone Back, Grass Front, Flood Irrigation
Story 1
Builder Name UNKNOWN
Sewer Septic in & Cnctd
Water Pvt Water Company
Architectural Style Ranch
Structure Type Other,Covered Patio(s),Private Yard, Separate Guest House
New Construction No
Schools
Elementary Schools Scott L Libby Elementary School
Middle Schools Verrado Middle School
High Schools Verrado High School
School District Agua Fria Union High School District
Others
HOA Name Clearwater farms
HOA Fee Include Other (See Remarks)
Senior Community No
Tax ID 502-14-002-B
Ownership Fee Simple
Acceptable Financing CTL, Conventional, FHA, USDA Loan, VA Loan
Horse Property Y
Horse Feature Auto Water, Stall
Listing Terms CTL, Conventional, FHA, USDA Loan, VA Loan

Copyright 2024 Arizona Regional Multiple Listing Service, Inc. All rights reserved.
GET MORE INFORMATION




