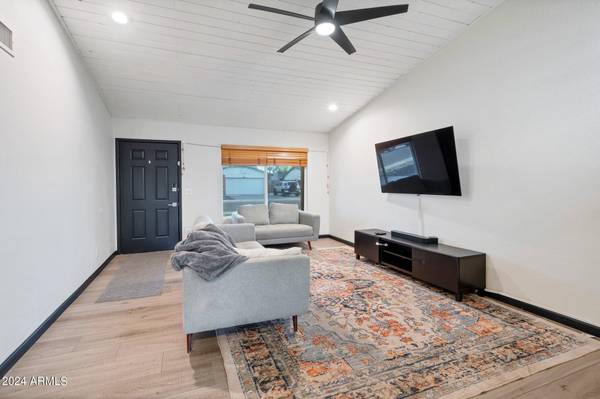818 W NOPAL Place Chandler, AZ 85225

UPDATED:
Key Details
Sold Price $450,000
Property Type Single Family Home
Sub Type Single Family - Detached
Listing Status Sold
Purchase Type For Sale
Square Footage 1,202 sqft
Price per Sqft $374
Subdivision Mastercraft East Unit 4
MLS Listing ID 6757759
Sold Date 12/24/24
Style Ranch
Bedrooms 3
HOA Y/N No
Originating Board Arizona Regional Multiple Listing Service (ARMLS)
Year Built 1984
Annual Tax Amount $1,276
Tax Year 2023
Lot Size 6,756 Sqft
Acres 0.16
Property Description
Location
State AZ
County Maricopa
Community Mastercraft East Unit 4
Direction Alma School Rd., south of Elliot to Palamino Dr., east on Palamino, 1st left, north on Pleasant, which turns into Nopal. 818, is on the left, north side of the street.
Rooms
Other Rooms Great Room
Master Bedroom Split
Den/Bedroom Plus 3
Separate Den/Office N
Interior
Interior Features Eat-in Kitchen, No Interior Steps, Vaulted Ceiling(s), 3/4 Bath Master Bdrm, High Speed Internet
Heating Electric, ENERGY STAR Qualified Equipment
Cooling Refrigeration, Ceiling Fan(s)
Flooring Other, Carpet, Tile
Fireplaces Number No Fireplace
Fireplaces Type None
Fireplace No
Window Features Sunscreen(s),Dual Pane,ENERGY STAR Qualified Windows,Low-E
SPA None
Exterior
Exterior Feature Covered Patio(s), Storage
Parking Features Electric Door Opener, RV Gate, RV Access/Parking
Garage Spaces 2.0
Garage Description 2.0
Fence Block
Pool Play Pool, Private
Amenities Available None
Roof Type Composition
Private Pool Yes
Building
Lot Description Alley, Gravel/Stone Front, Gravel/Stone Back, Synthetic Grass Back
Story 1
Builder Name Mastercraft
Sewer Public Sewer
Water City Water
Architectural Style Ranch
Structure Type Covered Patio(s),Storage
New Construction No
Schools
Elementary Schools Pomeroy Elementary School
Middle Schools Summit Academy
High Schools Dobson High School
School District Mesa Unified District
Others
HOA Fee Include No Fees
Senior Community No
Tax ID 302-27-876
Ownership Fee Simple
Acceptable Financing Conventional, FHA, VA Loan
Horse Property N
Listing Terms Conventional, FHA, VA Loan
Financing FHA

Copyright 2024 Arizona Regional Multiple Listing Service, Inc. All rights reserved.
Bought with My Home Group Real Estate
GET MORE INFORMATION




