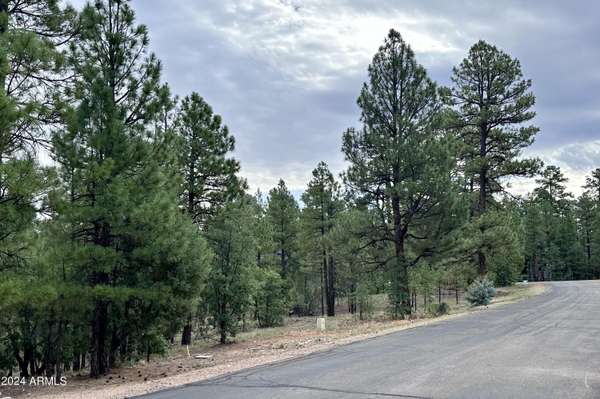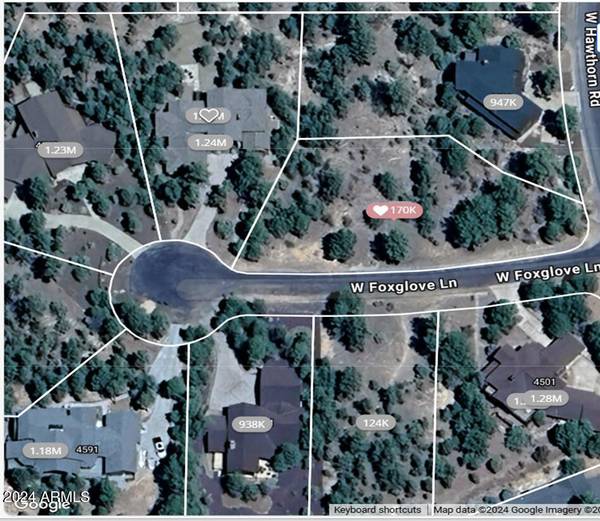4500 W Foxglove Lane Show Low, AZ 85901

UPDATED:
12/02/2024 02:30 AM
Key Details
Property Type Single Family Home
Sub Type Single Family - Detached
Listing Status Active
Purchase Type For Sale
Square Footage 1,844 sqft
Price per Sqft $379
Subdivision Torreon
MLS Listing ID 6752999
Style Ranch
Bedrooms 3
HOA Fees $849/qua
HOA Y/N Yes
Originating Board Arizona Regional Multiple Listing Service (ARMLS)
Year Built 1800
Annual Tax Amount $378
Tax Year 2023
Lot Size 0.642 Acres
Acres 0.64
Property Description
Choose the level that best suits your needs.
The Getaway-$699K
-1844 sqft/3bd-3bth/2c garage/285sqft covered deck
The Retreat- $999K
-2255 sqft/3bd-2.5bth/2c garage/692sqft covered deck.
The Custom-Let us design the home of your dreams
This virtual mountain home listing showcases the potential of building in the cool serene pines of Showlow AZ. Each plan includes excellent standard features with options for upgrades.
Located within prestigious gated Torreon* community on a .64-acre lot in a cul-de-sac, surrounded by $1M+ homes.
Financing options are available, with estimated build times between 8-12 months from permit approval.
*Visit Torreon website for additional community info
Location
State AZ
County Navajo
Community Torreon
Direction Enter into Torreon, take first right onto Hawthorn, go through gate, go to Foxglove
Rooms
Other Rooms Family Room
Master Bedroom Downstairs
Den/Bedroom Plus 3
Separate Den/Office N
Interior
Interior Features Master Downstairs, Kitchen Island, 2 Master Baths, Full Bth Master Bdrm
Heating See Remarks
Cooling See Remarks
Flooring Vinyl
Fireplaces Number 1 Fireplace
Fireplaces Type 1 Fireplace
Fireplace Yes
SPA None
Exterior
Exterior Feature Patio
Garage Spaces 2.0
Garage Description 2.0
Fence See Remarks
Pool None
Community Features Gated Community, Community Spa Htd, Community Spa, Community Pool Htd, Community Pool, Community Media Room, Golf, Concierge, Tennis Court(s), Playground, Biking/Walking Path, Clubhouse, Fitness Center
Utilities Available Other (See Remarks)
Amenities Available Other
Roof Type See Remarks
Private Pool No
Building
Lot Description Natural Desert Front
Story 1
Builder Name TBD
Sewer Other
Water Pvt Water Company
Architectural Style Ranch
Structure Type Patio
New Construction No
Schools
Elementary Schools Out Of Maricopa Cnty
Middle Schools Out Of Maricopa Cnty
High Schools Out Of Maricopa Cnty
School District Out Of Area
Others
HOA Name Torreon HOA
HOA Fee Include Other (See Remarks)
Senior Community No
Tax ID 309-66-032
Ownership Fee Simple
Acceptable Financing Conventional
Horse Property N
Listing Terms Conventional
Special Listing Condition Owner/Agent

Copyright 2024 Arizona Regional Multiple Listing Service, Inc. All rights reserved.
GET MORE INFORMATION




