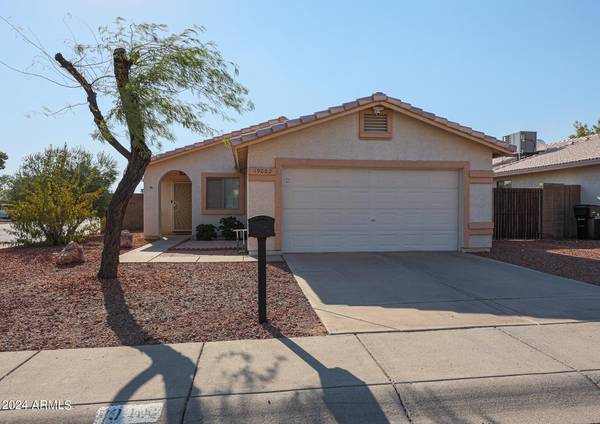19002 N 11TH Drive Phoenix, AZ 85027
UPDATED:
10/15/2024 06:01 PM
Key Details
Property Type Single Family Home
Sub Type Single Family - Detached
Listing Status Active Under Contract
Purchase Type For Sale
Square Footage 1,472 sqft
Price per Sqft $312
Subdivision Wescott Court
MLS Listing ID 6748511
Style Ranch
Bedrooms 3
HOA Y/N No
Originating Board Arizona Regional Multiple Listing Service (ARMLS)
Year Built 1997
Annual Tax Amount $1,444
Tax Year 2023
Lot Size 8,010 Sqft
Acres 0.18
Property Description
Hardwired for perimeter security system at construction.
Location
State AZ
County Maricopa
Community Wescott Court
Direction Union Hills to North on 7th Avenue. Left on Wescott to 11th Drive. House is located on Northwest corner of cul de sac
Rooms
Other Rooms Family Room
Master Bedroom Split
Den/Bedroom Plus 3
Separate Den/Office N
Interior
Interior Features Eat-in Kitchen, No Interior Steps, Kitchen Island, Pantry, 3/4 Bath Master Bdrm, High Speed Internet, Laminate Counters
Heating Electric
Cooling Refrigeration, Programmable Thmstat, Ceiling Fan(s)
Flooring Carpet, Laminate, Tile
Fireplaces Number No Fireplace
Fireplaces Type None
Fireplace No
Window Features Sunscreen(s),Dual Pane
SPA None
Exterior
Exterior Feature Covered Patio(s), Patio, Storage
Garage Dir Entry frm Garage, Electric Door Opener, RV Gate, RV Access/Parking, Gated
Garage Spaces 2.0
Garage Description 2.0
Fence Block
Pool Private
Amenities Available None
Waterfront No
Roof Type Tile,Concrete
Parking Type Dir Entry frm Garage, Electric Door Opener, RV Gate, RV Access/Parking, Gated
Private Pool Yes
Building
Lot Description Sprinklers In Rear, Sprinklers In Front, Corner Lot, Desert Front, Cul-De-Sac, Gravel/Stone Back, Grass Back, Auto Timer H2O Front, Auto Timer H2O Back
Story 1
Builder Name Crest Development
Sewer Public Sewer
Water City Water
Architectural Style Ranch
Structure Type Covered Patio(s),Patio,Storage
Schools
Elementary Schools Esperanza Elementary School - 85027
Middle Schools Deer Valley Middle School
High Schools Barry Goldwater High School
School District Deer Valley Unified District
Others
HOA Fee Include No Fees
Senior Community No
Tax ID 209-13-968
Ownership Fee Simple
Acceptable Financing Conventional, FHA, VA Loan
Horse Property N
Listing Terms Conventional, FHA, VA Loan

Copyright 2024 Arizona Regional Multiple Listing Service, Inc. All rights reserved.
GET MORE INFORMATION





