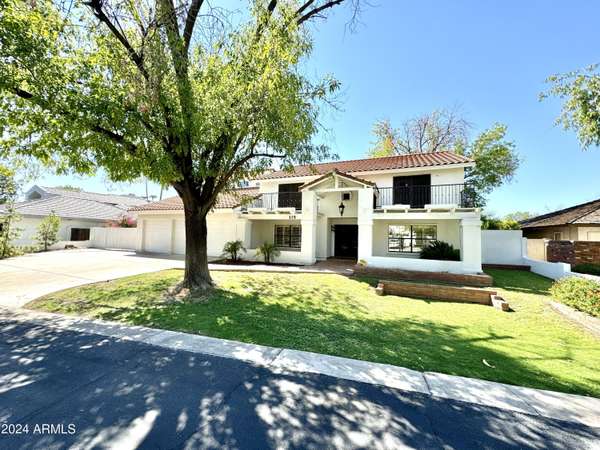119 E PALOMINO Drive Tempe, AZ 85284

UPDATED:
11/26/2024 04:24 PM
Key Details
Property Type Single Family Home
Sub Type Single Family - Detached
Listing Status Active
Purchase Type For Rent
Square Footage 3,893 sqft
Subdivision Graystone
MLS Listing ID 6752675
Style Spanish,Santa Barbara/Tuscan
Bedrooms 5
HOA Y/N Yes
Originating Board Arizona Regional Multiple Listing Service (ARMLS)
Year Built 1986
Lot Size 0.309 Acres
Acres 0.31
Property Description
Location
State AZ
County Maricopa
Community Graystone
Rooms
Other Rooms Loft, Great Room, Family Room
Master Bedroom Upstairs
Den/Bedroom Plus 6
Separate Den/Office N
Interior
Interior Features Water Softener, Upstairs, Eat-in Kitchen, 9+ Flat Ceilings, Central Vacuum, Intercom, Kitchen Island, Pantry, Double Vanity, Full Bth Master Bdrm, Separate Shwr & Tub, High Speed Internet
Heating Electric
Cooling Programmable Thmstat, Refrigeration, Ceiling Fan(s)
Flooring Carpet, Tile
Fireplaces Number No Fireplace
Fireplaces Type None
Furnishings Partially
Fireplace No
Window Features Dual Pane,Vinyl Frame
Laundry Washer Hookup, In Unit, 220 V Dryer Hookup, Inside
Exterior
Exterior Feature Balcony, Covered Patio(s), Misting System, Private Yard, Built-in Barbecue
Parking Features RV Gate, Extnded Lngth Garage, Electric Door Opener
Garage Spaces 3.0
Garage Description 3.0
Fence Block
Pool Play Pool, Variable Speed Pump, Private
Community Features Gated Community, Biking/Walking Path
Roof Type Tile
Private Pool Yes
Building
Lot Description Sprinklers In Rear, Sprinklers In Front, Gravel/Stone Front, Grass Front, Grass Back, Auto Timer H2O Front, Auto Timer H2O Back
Story 2
Builder Name Custom
Sewer Public Sewer
Water City Water
Architectural Style Spanish, Santa Barbara/Tuscan
Structure Type Balcony,Covered Patio(s),Misting System,Private Yard,Built-in Barbecue
New Construction No
Schools
Elementary Schools C I Waggoner School
Middle Schools Kyrene Middle School
High Schools Corona Del Sol High School
School District Tempe Union High School District
Others
Pets Allowed Lessor Approval
HOA Name Greystone
Senior Community No
Tax ID 301-52-323
Horse Property N

Copyright 2024 Arizona Regional Multiple Listing Service, Inc. All rights reserved.
GET MORE INFORMATION




