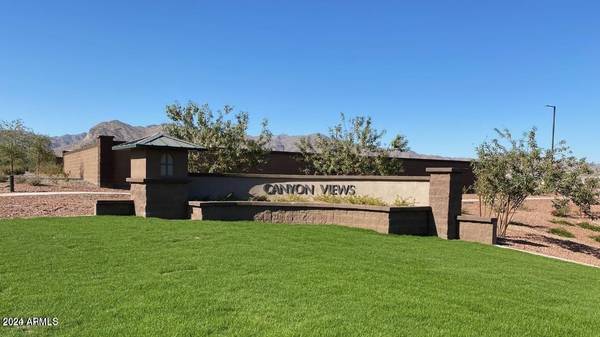20101 W BADGETT Lane Litchfield Park, AZ 85340
UPDATED:
11/12/2024 12:21 AM
Key Details
Property Type Single Family Home
Sub Type Single Family - Detached
Listing Status Active Under Contract
Purchase Type For Sale
Square Footage 1,912 sqft
Price per Sqft $228
Subdivision Canyon Views
MLS Listing ID 6751339
Style Other (See Remarks)
Bedrooms 4
HOA Fees $88/mo
HOA Y/N Yes
Originating Board Arizona Regional Multiple Listing Service (ARMLS)
Year Built 2024
Annual Tax Amount $155
Tax Year 2023
Lot Size 6,227 Sqft
Acres 0.14
Property Description
Location
State AZ
County Maricopa
Community Canyon Views
Direction Camelback West to Jackrabbit, Jackrabbit North to W Montebello Ave, third right on North 200th Ave to the SALES CENTER at 20019 W Badgett Lane Litchfield Park, AZ 85340
Rooms
Other Rooms Great Room
Master Bedroom Split
Den/Bedroom Plus 4
Separate Den/Office N
Interior
Interior Features Breakfast Bar, 9+ Flat Ceilings, Vaulted Ceiling(s), Kitchen Island, Pantry, Full Bth Master Bdrm, High Speed Internet
Heating Natural Gas
Cooling Programmable Thmstat
Fireplaces Number No Fireplace
Fireplaces Type None
Fireplace No
Window Features Dual Pane,Low-E,Vinyl Frame
SPA None
Exterior
Exterior Feature Covered Patio(s), Private Yard
Garage Spaces 2.0
Garage Description 2.0
Fence Block
Pool None
Community Features Playground, Biking/Walking Path
Amenities Available Other
Waterfront No
View City Lights, Mountain(s)
Roof Type Sub Tile Ventilation,Tile
Private Pool No
Building
Lot Description Sprinklers In Rear, Sprinklers In Front, Desert Front
Story 1
Builder Name Starlight Homes
Sewer Public Sewer
Water Pvt Water Company
Architectural Style Other (See Remarks)
Structure Type Covered Patio(s),Private Yard
New Construction No
Schools
Elementary Schools Verrado Elementary School
Middle Schools Verrado Middle School
High Schools Verrado High School
School District Agua Fria Union High School District
Others
HOA Name Canyon Views
HOA Fee Include Maintenance Grounds
Senior Community No
Tax ID 502-41-073
Ownership Fee Simple
Acceptable Financing Conventional, FHA, VA Loan
Horse Property N
Listing Terms Conventional, FHA, VA Loan

Copyright 2024 Arizona Regional Multiple Listing Service, Inc. All rights reserved.
GET MORE INFORMATION





