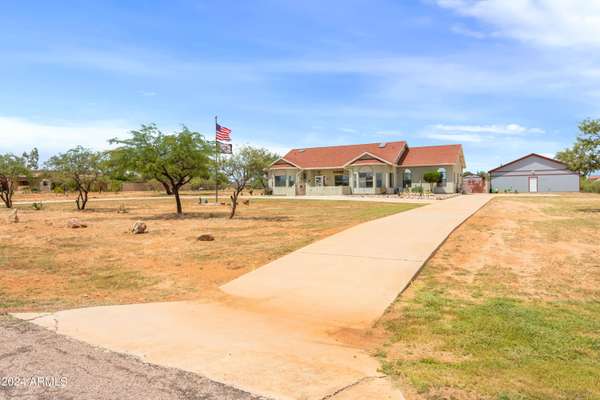1698 N SAN GABRIEL Avenue Sierra Vista, AZ 85635

UPDATED:
12/18/2024 04:48 PM
Key Details
Property Type Single Family Home
Sub Type Single Family - Detached
Listing Status Active Under Contract
Purchase Type For Sale
Square Footage 2,079 sqft
Price per Sqft $274
Subdivision Ranchos Carmela Estates
MLS Listing ID 6748521
Style Contemporary
Bedrooms 3
HOA Y/N No
Originating Board Arizona Regional Multiple Listing Service (ARMLS)
Year Built 1992
Annual Tax Amount $3,100
Tax Year 2023
Lot Size 1.843 Acres
Acres 1.84
Property Description
Spacious outdoor entertainment area includes a solar heated pool and spa, complete with an automated pool cover and new water filter. This home also features a 10x16 storage shed, an access to a half bath from the pool and a 36x36 workshop, insulated from top to bottom and heated and cooled! Formal dining room can be easily converted into a 4th BR. FEATURES LIST ON PHOTOS
Location
State AZ
County Cochise
Community Ranchos Carmela Estates
Direction East on Hwy 90, left on E San Xavier, left on N San Gabriel 4th house on left (north) side
Rooms
Master Bedroom Split
Den/Bedroom Plus 3
Separate Den/Office N
Interior
Interior Features Eat-in Kitchen, Breakfast Bar, Vaulted Ceiling(s), Kitchen Island, Double Vanity, Full Bth Master Bdrm, High Speed Internet
Heating Natural Gas
Cooling Refrigeration, Ceiling Fan(s)
Flooring Vinyl, Tile
Fireplaces Number 1 Fireplace
Fireplaces Type 1 Fireplace, Living Room, Gas
Fireplace Yes
Window Features Dual Pane
SPA Heated,Private
Laundry WshrDry HookUp Only
Exterior
Exterior Feature Circular Drive, Covered Patio(s), Private Yard
Parking Features RV Gate
Garage Spaces 2.0
Garage Description 2.0
Fence Block
Pool Variable Speed Pump, Heated, Private, Solar Pool Equipment
Landscape Description Irrigation Back
Amenities Available None
Roof Type Composition
Private Pool Yes
Building
Lot Description Grass Front, Grass Back, Irrigation Back
Story 1
Builder Name UNK
Sewer Septic Tank
Water City Water
Architectural Style Contemporary
Structure Type Circular Drive,Covered Patio(s),Private Yard
New Construction No
Schools
Elementary Schools Bella Vista Elementary School
Middle Schools Joyce Clark Middle School
High Schools Buena High School
School District Sierra Vista Unified District
Others
HOA Fee Include No Fees
Senior Community No
Tax ID 106-50-050
Ownership Fee Simple
Acceptable Financing Conventional, FHA, VA Loan
Horse Property N
Listing Terms Conventional, FHA, VA Loan

Copyright 2024 Arizona Regional Multiple Listing Service, Inc. All rights reserved.
GET MORE INFORMATION




