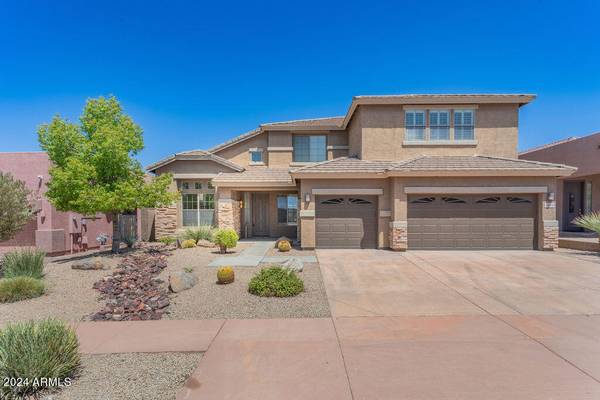3234 W RAPALO Road Phoenix, AZ 85086

UPDATED:
12/02/2024 04:50 PM
Key Details
Property Type Single Family Home
Sub Type Single Family - Detached
Listing Status Active
Purchase Type For Rent
Square Footage 3,612 sqft
Subdivision Tramonto Parcel W-2
MLS Listing ID 6746692
Bedrooms 4
HOA Y/N Yes
Originating Board Arizona Regional Multiple Listing Service (ARMLS)
Year Built 2005
Lot Size 7,475 Sqft
Acres 0.17
Property Description
A full-size bedroom with a walk-in closet and a full bathroom on the first floor adds convenience and flexibility. The expansive living room, dining area, and family room provide ample space for entertaining.
Step outside to your private oasis with a sparkling pool and a built-in barbecue, ideal for outdoor gatherings. The three-car garage completes this exceptional home. Don't miss the opportunity to call this place home! POOL service included!
Location
State AZ
County Maricopa
Community Tramonto Parcel W-2
Direction NORTH on North Valley PKWY to 33rd LN, NORTH on 33rd LN. As it curves eastward, go NORTH (left turn) on 33rd AVE to the home. It's at the intersection of 33rd LN & Rapalo RD.
Rooms
Other Rooms Family Room, BonusGame Room
Master Bedroom Upstairs
Den/Bedroom Plus 5
Separate Den/Office N
Interior
Interior Features Upstairs, 9+ Flat Ceilings, Drink Wtr Filter Sys, Vaulted Ceiling(s), Kitchen Island, Double Vanity, Full Bth Master Bdrm, Separate Shwr & Tub, High Speed Internet, Granite Counters
Heating Natural Gas, Ceiling, ENERGY STAR Qualified Equipment
Cooling Programmable Thmstat, Refrigeration, Ceiling Fan(s), ENERGY STAR Qualified Equipment
Flooring Carpet, Tile, Wood
Fireplaces Number 1 Fireplace
Fireplaces Type 1 Fireplace, Family Room, Gas
Furnishings Unfurnished
Fireplace Yes
Window Features Dual Pane
Laundry Washer Hookup, Engy Star (See Rmks), Inside, Gas Dryer Hookup
Exterior
Exterior Feature Built-in BBQ, Covered Patio(s), Patio
Parking Features Electric Door Opener, Attch'd Gar Cabinets
Garage Spaces 3.0
Garage Description 3.0
Fence Block
Pool Play Pool, Private
Community Features Community Pool, Playground, Biking/Walking Path
Roof Type Tile
Private Pool Yes
Building
Lot Description Sprinklers In Rear, Sprinklers In Front, Desert Back, Desert Front, Auto Timer H2O Front, Auto Timer H2O Back
Story 2
Builder Name Engle Homes
Sewer Public Sewer
Water City Water
Structure Type Built-in BBQ,Covered Patio(s),Patio
New Construction No
Schools
Elementary Schools Sunset Ridge Elementary - Phoenix
Middle Schools Sunset Ridge Elementary - Phoenix
High Schools Boulder Creek High School
School District Deer Valley Unified District
Others
Pets Allowed Lessor Approval
HOA Name Tramanto
Senior Community No
Tax ID 203-26-792
Horse Property N

Copyright 2024 Arizona Regional Multiple Listing Service, Inc. All rights reserved.
GET MORE INFORMATION




