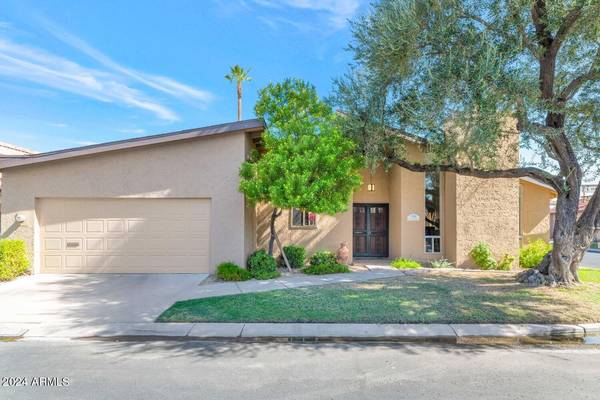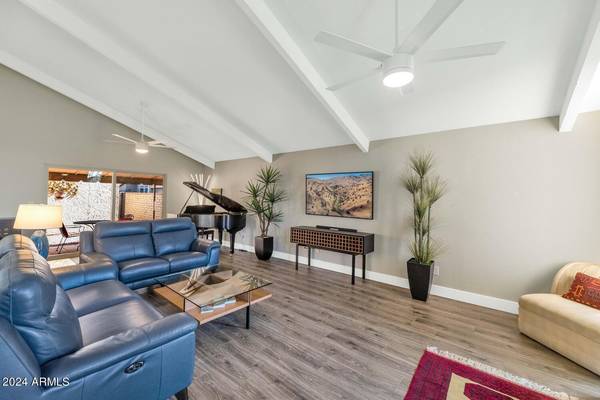7948 E VISTA Drive Scottsdale, AZ 85250

UPDATED:
12/17/2024 04:56 PM
Key Details
Property Type Single Family Home
Sub Type Patio Home
Listing Status Active
Purchase Type For Rent
Square Footage 2,108 sqft
Subdivision Laguna San Juan
MLS Listing ID 6744094
Style Spanish
Bedrooms 3
HOA Y/N Yes
Originating Board Arizona Regional Multiple Listing Service (ARMLS)
Year Built 1973
Lot Size 5,009 Sqft
Acres 0.12
Property Description
Location
State AZ
County Maricopa
Community Laguna San Juan
Direction From Hayden, W on Jackrabbit, S on 79th St., (entrance to community) W on Pecos Ln., S on 78th Wy., E on Vista Dr. to the property at end of street.
Rooms
Master Bedroom Split
Den/Bedroom Plus 3
Separate Den/Office N
Interior
Interior Features Breakfast Bar, 9+ Flat Ceilings, No Interior Steps, Vaulted Ceiling(s), Wet Bar, Kitchen Island, Pantry, Double Vanity, Full Bth Master Bdrm, High Speed Internet
Heating Electric
Cooling Programmable Thmstat, Refrigeration, Ceiling Fan(s)
Flooring Carpet, Laminate
Fireplaces Number 1 Fireplace
Fireplaces Type 1 Fireplace, Living Room
Furnishings Furnished
Fireplace Yes
Laundry Dryer Included, In Garage, Washer Included
Exterior
Exterior Feature Covered Patio(s), Patio, Private Street(s), Private Yard
Parking Features Separate Strge Area, Electric Door Opener, Attch'd Gar Cabinets
Garage Spaces 2.0
Garage Description 2.0
Fence Block
Pool None
Community Features Community Spa Htd, Community Pool Htd, Near Bus Stop, Biking/Walking Path, Clubhouse, Fitness Center
Roof Type Composition,Foam
Private Pool No
Building
Lot Description Sprinklers In Front, Corner Lot, Grass Front, Synthetic Grass Back, Auto Timer H2O Front
Dwelling Type String
Story 1
Builder Name Unknown
Sewer Sewer in & Cnctd, Public Sewer
Water City Water
Architectural Style Spanish
Structure Type Covered Patio(s),Patio,Private Street(s),Private Yard
New Construction No
Schools
Elementary Schools Pueblo Elementary School
Middle Schools Mohave Middle School
School District Scottsdale Unified District
Others
Pets Allowed Lessor Approval
HOA Name Laguna Jan Juan HOA
Senior Community No
Tax ID 173-25-710
Horse Property N

Copyright 2024 Arizona Regional Multiple Listing Service, Inc. All rights reserved.
GET MORE INFORMATION




