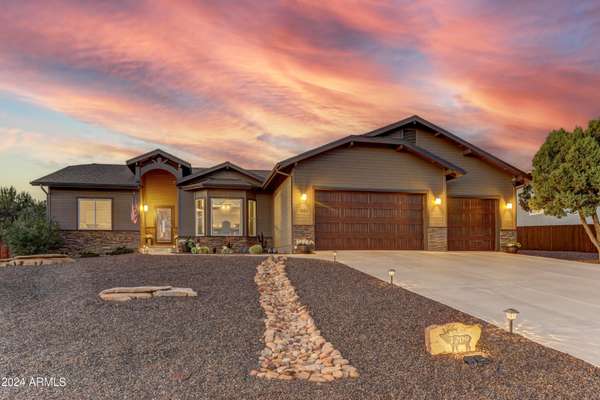1209 N Earhart Parkway Payson, AZ 85541

UPDATED:
12/05/2024 03:07 PM
Key Details
Property Type Single Family Home
Sub Type Single Family - Detached
Listing Status Active
Purchase Type For Sale
Square Footage 2,128 sqft
Price per Sqft $394
Subdivision Mazatzal Mountain Airpark Unit 4
MLS Listing ID 6743861
Style Ranch
Bedrooms 3
HOA Y/N No
Originating Board Arizona Regional Multiple Listing Service (ARMLS)
Year Built 2015
Annual Tax Amount $4,536
Tax Year 2024
Lot Size 0.419 Acres
Acres 0.42
Property Description
Location
State AZ
County Gila
Community Mazatzal Mountain Airpark Unit 4
Direction Hwy 87 North in Payson, West on Airport Road, Right on Earhart Parkway.
Rooms
Other Rooms Separate Workshop
Master Bedroom Split
Den/Bedroom Plus 3
Separate Den/Office N
Interior
Interior Features Eat-in Kitchen, Breakfast Bar, No Interior Steps, Vaulted Ceiling(s), Kitchen Island, Pantry, 3/4 Bath Master Bdrm, Double Vanity, High Speed Internet, Granite Counters
Heating Ceiling, Propane
Cooling Refrigeration, Ceiling Fan(s)
Flooring Carpet, Tile, Wood
Fireplaces Number 1 Fireplace
Fireplaces Type 1 Fireplace, Living Room, Gas
Fireplace Yes
Window Features Dual Pane
SPA None
Exterior
Exterior Feature Covered Patio(s), Storage
Parking Features Attch'd Gar Cabinets, Dir Entry frm Garage, Electric Door Opener
Garage Spaces 3.0
Garage Description 3.0
Fence None
Pool None
Community Features Runway Access
Utilities Available Propane
Amenities Available None
View Mountain(s)
Roof Type Composition
Private Pool No
Building
Lot Description Desert Back, Desert Front
Story 1
Builder Name unk
Sewer Public Sewer
Water City Water
Architectural Style Ranch
Structure Type Covered Patio(s),Storage
New Construction No
Schools
Elementary Schools Other
Middle Schools Other
High Schools Other
School District Payson Unified District
Others
HOA Fee Include No Fees
Senior Community No
Tax ID 302-89-095
Ownership Fee Simple
Acceptable Financing Conventional, VA Loan
Horse Property N
Listing Terms Conventional, VA Loan

Copyright 2024 Arizona Regional Multiple Listing Service, Inc. All rights reserved.
GET MORE INFORMATION




