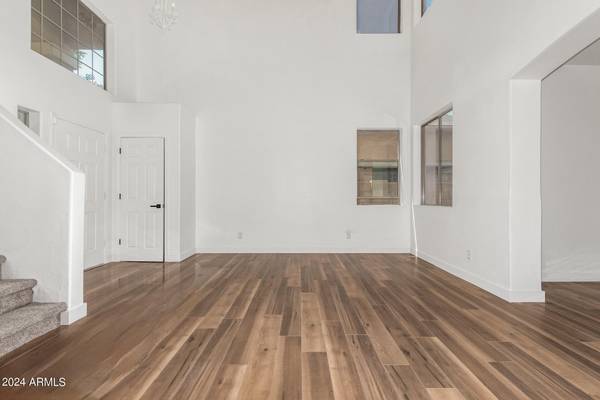43260 W ALEXANDRA Court Maricopa, AZ 85138

UPDATED:
11/19/2024 03:36 PM
Key Details
Property Type Single Family Home
Sub Type Single Family - Detached
Listing Status Active Under Contract
Purchase Type For Sale
Square Footage 2,413 sqft
Price per Sqft $165
Subdivision Parcel 12 At Rancho El Dorado
MLS Listing ID 6741777
Bedrooms 4
HOA Fees $158/qua
HOA Y/N Yes
Originating Board Arizona Regional Multiple Listing Service (ARMLS)
Year Built 2002
Annual Tax Amount $2,857
Tax Year 2023
Lot Size 7,028 Sqft
Acres 0.16
Property Description
Location
State AZ
County Pinal
Community Parcel 12 At Rancho El Dorado
Direction John Wayne Pkwy / Lake View Dr Directions: Heading (S) on John Wayne Pkwy take (L) on Lake View into Rancho EL Dorado Subdivision. First (R) on Rancho EL Dorado Pkwy (L) on Rio Bravo (R)on Alexandra
Rooms
Other Rooms Great Room, Family Room
Master Bedroom Upstairs
Den/Bedroom Plus 4
Separate Den/Office N
Interior
Interior Features Upstairs, Eat-in Kitchen, Vaulted Ceiling(s), Pantry, Double Vanity, Full Bth Master Bdrm, Separate Shwr & Tub, High Speed Internet
Heating Electric
Cooling Refrigeration, Ceiling Fan(s)
Flooring Carpet, Vinyl, Tile
Fireplaces Number No Fireplace
Fireplaces Type None
Fireplace No
SPA None
Laundry WshrDry HookUp Only
Exterior
Exterior Feature Patio
Garage Spaces 2.0
Garage Description 2.0
Fence Block
Pool None
Community Features Biking/Walking Path
Amenities Available None
Roof Type Tile
Private Pool No
Building
Lot Description Grass Front
Story 2
Builder Name unk
Sewer Public Sewer
Water City Water
Structure Type Patio
New Construction No
Schools
Elementary Schools Maricopa Elementary School
Middle Schools Maricopa Elementary School
High Schools Maricopa Elementary School
School District Maricopa Unified School District
Others
HOA Name rancho El dorando
HOA Fee Include Street Maint
Senior Community No
Tax ID 512-28-105
Ownership Fee Simple
Acceptable Financing Conventional, FHA, VA Loan
Horse Property N
Listing Terms Conventional, FHA, VA Loan

Copyright 2024 Arizona Regional Multiple Listing Service, Inc. All rights reserved.
GET MORE INFORMATION




