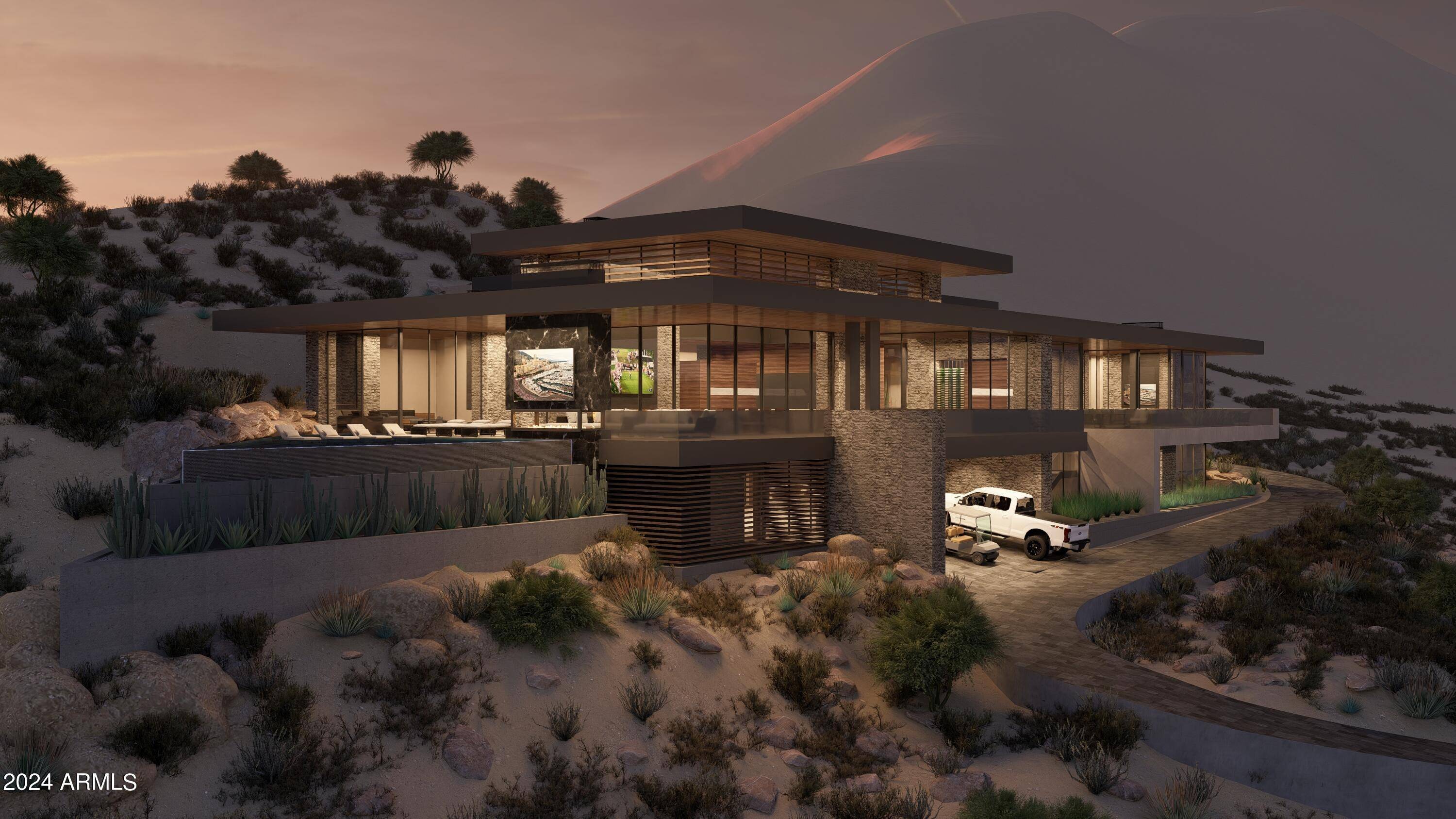6041 E FOOTHILL Drive N Paradise Valley, AZ 85253
UPDATED:
Key Details
Property Type Single Family Home
Sub Type Single Family Residence
Listing Status Active
Purchase Type For Sale
Square Footage 11,850 sqft
Price per Sqft $1,590
Subdivision Mummy Mt Park Lots 1-31, 41-73 & Tr B
MLS Listing ID 6741630
Style Contemporary
Bedrooms 4
HOA Y/N No
Originating Board Arizona Regional Multiple Listing Service (ARMLS)
Annual Tax Amount $7,565
Tax Year 2023
Buyer Broker Compensation Contact agent for more information
Lot Size 1.433 Acres
Acres 1.43
Property Sub-Type Single Family Residence
Property Description
The two-car garage is conveniently located for easy access, and the outdoor spaces feature ample room for entertainment as well as a private sanctuary to relax and enjoy the pool and spa. On the upper level, two guest en-suites each feature their own private patio, extending the living experience outdoors. The lower level boasts a generous workout space with supreme views, an infrared sauna and steam shower for relaxation, a bar and theater room ideal for entertainment and leisure. Additionally, a five-car garage provides ample parking and storage space, bringing the total to seven garage spaces.
We invite you to experience the privacy and refined allure that this spectacular residence embodies.
Location
State AZ
County Maricopa
Community Mummy Mt Park Lots 1-31, 41-73 & Tr B
Direction From Northern, East to Foothill Drive N, Easterly to driveway
Rooms
Other Rooms Library-Blt-in Bkcse, Great Room, Family Room, BonusGame Room
Basement Finished, Walk-Out Access
Master Bedroom Split
Den/Bedroom Plus 7
Separate Den/Office Y
Interior
Interior Features Master Downstairs, Eat-in Kitchen, 9+ Flat Ceilings, Central Vacuum, Elevator, Furnished(See Rmrks), Soft Water Loop, Wet Bar, Kitchen Island, Pantry, Double Vanity, Full Bth Master Bdrm, Separate Shwr & Tub, High Speed Internet, Smart Home, Granite Counters
Heating Mini Split, Natural Gas
Cooling Central Air, Ceiling Fan(s), ENERGY STAR Qualified Equipment, Mini Split, Programmable Thmstat
Flooring Tile, Wood
Fireplaces Type 3+ Fireplace, Exterior Fireplace, Fire Pit, Family Room, Living Room, Master Bedroom, Gas
Fireplace Yes
Window Features Skylight(s),Low-Emissivity Windows,Dual Pane,Mechanical Sun Shds,Tinted Windows,Wood Frames
Appliance Water Purifier
SPA Heated,Private
Exterior
Exterior Feature Balcony, Misting System, Private Yard, Screened in Patio(s), Built-in Barbecue, Separate Guest House
Parking Features Garage Door Opener, Extended Length Garage, Direct Access, Attch'd Gar Cabinets, Golf Cart Garage
Garage Spaces 7.0
Garage Description 7.0
Fence Block
Pool Heated, Private
Landscape Description Irrigation Back, Irrigation Front
Amenities Available Management
View City Lights, Mountain(s)
Roof Type Concrete
Accessibility Bath Roll-In Shower
Porch Covered Patio(s), Patio
Private Pool Yes
Building
Lot Description Desert Back, Desert Front, Synthetic Grass Back, Auto Timer H2O Front, Auto Timer H2O Back, Irrigation Front, Irrigation Back
Story 3
Builder Name American First Builder
Sewer Septic in & Cnctd
Water City Water
Architectural Style Contemporary
Structure Type Balcony,Misting System,Private Yard,Screened in Patio(s),Built-in Barbecue, Separate Guest House
New Construction No
Schools
Elementary Schools Cherokee Elementary School
Middle Schools Cocopah Middle School
High Schools Chaparral High School
School District Scottsdale Unified District
Others
HOA Fee Include Maintenance Grounds,Street Maint
Senior Community No
Tax ID 169-03-055-A
Ownership Fee Simple
Acceptable Financing Cash, Conventional
Horse Property N
Listing Terms Cash, Conventional
Special Listing Condition N/A, Owner/Agent

Copyright 2025 Arizona Regional Multiple Listing Service, Inc. All rights reserved.



