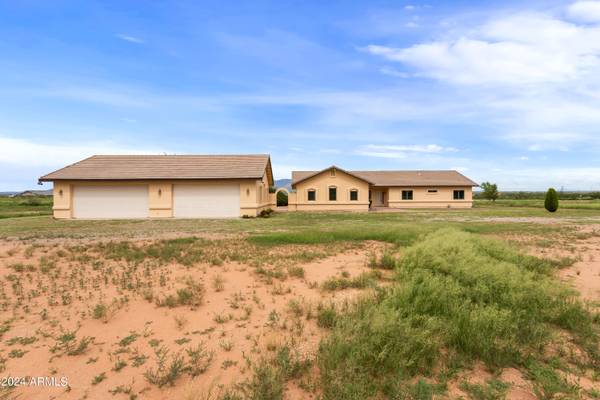10333 E VISTA MONTANAS -- Hereford, AZ 85615
UPDATED:
10/03/2024 04:49 PM
Key Details
Property Type Single Family Home
Sub Type Single Family - Detached
Listing Status Active
Purchase Type For Sale
Square Footage 2,069 sqft
Price per Sqft $202
Subdivision Bradbary Estates
MLS Listing ID 6741372
Style Santa Barbara/Tuscan
Bedrooms 4
HOA Fees $360/ann
HOA Y/N Yes
Originating Board Arizona Regional Multiple Listing Service (ARMLS)
Year Built 2003
Annual Tax Amount $2,859
Tax Year 2023
Lot Size 4.080 Acres
Acres 4.08
Property Description
Location
State AZ
County Cochise
Community Bradbary Estates
Direction Starting in Sierra Vista head South on East HWY 92. Take a left on E Hereford Rd. Then turn right on S Palominas Rd. Next turn right on E Vista Montanas Rd. Your destination will be on the right.
Rooms
Master Bedroom Not split
Den/Bedroom Plus 5
Separate Den/Office Y
Interior
Interior Features Vaulted Ceiling(s), Kitchen Island, Pantry, Double Vanity, Full Bth Master Bdrm
Heating Electric
Cooling Refrigeration, Programmable Thmstat, Ceiling Fan(s)
Flooring Carpet, Vinyl, Tile
Fireplaces Number No Fireplace
Fireplaces Type None
Fireplace No
Window Features Sunscreen(s),Dual Pane
SPA None
Exterior
Exterior Feature Covered Patio(s), Patio, Storage
Garage Electric Door Opener, Detached
Garage Spaces 4.0
Garage Description 4.0
Fence Wire
Pool None
Amenities Available Rental OK (See Rmks)
Waterfront No
View Mountain(s)
Roof Type Tile
Parking Type Electric Door Opener, Detached
Private Pool No
Building
Lot Description Desert Front, Natural Desert Back, Natural Desert Front
Story 1
Builder Name Cunningham Homes, INC
Sewer Septic Tank
Water Well - Pvtly Owned
Architectural Style Santa Barbara/Tuscan
Structure Type Covered Patio(s),Patio,Storage
Schools
Elementary Schools Palominas Elementary School
Middle Schools Palominas Elementary School
High Schools Buena High School
School District Sierra Vista Unified District
Others
HOA Name 3 Canyons HOA
HOA Fee Include Other (See Remarks)
Senior Community No
Tax ID 104-27-044-M
Ownership Fee Simple
Acceptable Financing Conventional, FHA, USDA Loan, VA Loan
Horse Property N
Listing Terms Conventional, FHA, USDA Loan, VA Loan

Copyright 2024 Arizona Regional Multiple Listing Service, Inc. All rights reserved.
GET MORE INFORMATION





