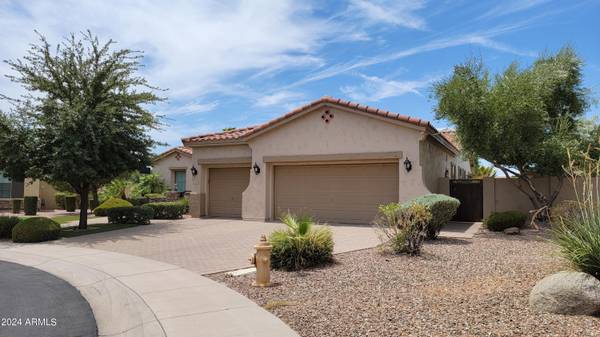2361 E EVERGLADE Court Chandler, AZ 85249

UPDATED:
11/07/2024 12:33 PM
Key Details
Property Type Single Family Home
Sub Type Single Family - Detached
Listing Status Active
Purchase Type For Rent
Square Footage 2,547 sqft
Subdivision Arizona Country
MLS Listing ID 6738716
Bedrooms 4
HOA Y/N Yes
Originating Board Arizona Regional Multiple Listing Service (ARMLS)
Year Built 2002
Lot Size 0.352 Acres
Acres 0.35
Property Description
Location
State AZ
County Maricopa
Community Arizona Country
Direction East on Ocotillo to South on Halstead. Gated Community. Code will be provided with confirmed showing.
Rooms
Other Rooms Great Room, BonusGame Room
Master Bedroom Split
Den/Bedroom Plus 5
Separate Den/Office N
Interior
Interior Features Water Softener, Eat-in Kitchen, 9+ Flat Ceilings, Drink Wtr Filter Sys, No Interior Steps, Kitchen Island, Pantry, 2 Master Baths, Double Vanity, Full Bth Master Bdrm, Separate Shwr & Tub, High Speed Internet, Granite Counters
Heating Natural Gas
Cooling Refrigeration, Ceiling Fan(s)
Flooring Carpet, Vinyl
Fireplaces Number 1 Fireplace
Fireplaces Type 1 Fireplace, Two Way Fireplace, Fire Pit, Gas
Furnishings Furnished
Fireplace Yes
Window Features Dual Pane,Low-E
SPA Heated,Private
Laundry Dryer Included, Inside, Washer Included
Exterior
Exterior Feature Built-in BBQ, Covered Patio(s), Gazebo/Ramada, Patio, Private Yard, Storage
Parking Features Over Height Garage, Electric Door Opener, Dir Entry frm Garage, Attch'd Gar Cabinets
Garage Spaces 3.0
Garage Description 3.0
Fence Block
Pool Variable Speed Pump, Heated, Private
Community Features Gated Community, Playground, Biking/Walking Path
Roof Type Tile
Private Pool Yes
Building
Lot Description Desert Back, Desert Front, Cul-De-Sac, Synthetic Grass Frnt, Synthetic Grass Back, Auto Timer H2O Front
Story 1
Builder Name Keystone Homes
Sewer Public Sewer
Water City Water
Structure Type Built-in BBQ,Covered Patio(s),Gazebo/Ramada,Patio,Private Yard,Storage
New Construction No
Schools
Elementary Schools John & Carol Carlson Elementary
Middle Schools Santan Junior High School
High Schools Perry High School
School District Chandler Unified District
Others
Pets Allowed Lessor Approval
HOA Name GUD Community Mgmt
Senior Community No
Tax ID 303-44-513
Horse Property N
Special Listing Condition Owner/Agent

Copyright 2024 Arizona Regional Multiple Listing Service, Inc. All rights reserved.
GET MORE INFORMATION




