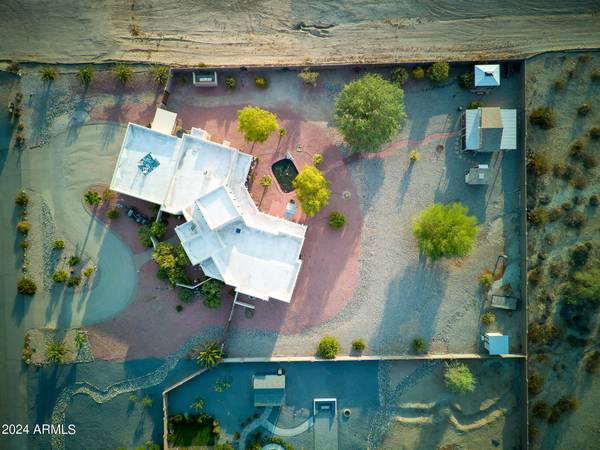19950 W CAMBRIDGE Avenue Buckeye, AZ 85396

UPDATED:
12/17/2024 05:24 PM
Key Details
Property Type Single Family Home
Sub Type Single Family - Detached
Listing Status Active
Purchase Type For Sale
Square Footage 2,919 sqft
Price per Sqft $402
Subdivision Valencia Heights
MLS Listing ID 6736777
Bedrooms 4
HOA Y/N No
Originating Board Arizona Regional Multiple Listing Service (ARMLS)
Year Built 2012
Annual Tax Amount $4,818
Tax Year 2023
Lot Size 1.023 Acres
Acres 1.02
Property Description
master bath with en suite with a garden tub and skylight, french doors opening to the covered patio, custom tiled bathrooms, rustic wood beams, propane fireplace, chef's paradise kitchen with granite countertops and stainless-steel appliances, built-in wine fridge in the adjacent family Room,
tile floors, office with additional outside access, three-car oversized garage/man cave with built-In cabinets, AC/Heat, Fan, 220-volt outlet for a charging station, and a not to forget a dream backyard with space!
Location
State AZ
County Maricopa
Community Valencia Heights
Direction West on Thomas Road. South on 199th Avenue. West on Cambridge Ave to last property on the right.
Rooms
Den/Bedroom Plus 5
Separate Den/Office Y
Interior
Interior Features Double Vanity, Full Bth Master Bdrm, Separate Shwr & Tub
Heating Electric, Propane
Cooling Refrigeration
Flooring Tile
Fireplaces Number 1 Fireplace
Fireplaces Type 1 Fireplace
Fireplace Yes
Window Features Dual Pane
SPA None
Exterior
Exterior Feature Covered Patio(s), Storage, Separate Guest House
Garage Spaces 3.0
Garage Description 3.0
Fence Block
Pool None
Amenities Available None
View City Lights, Mountain(s)
Roof Type Foam
Private Pool No
Building
Lot Description Desert Back, Desert Front
Story 1
Builder Name Custom
Sewer Septic Tank
Water Pvt Water Company
Structure Type Covered Patio(s),Storage, Separate Guest House
New Construction No
Schools
Elementary Schools Verrado Elementary School
Middle Schools Verrado Middle School
High Schools Verrado High School
School District Agua Fria Union High School District
Others
HOA Fee Include No Fees
Senior Community No
Tax ID 502-34-005-H
Ownership Fee Simple
Acceptable Financing Conventional, VA Loan
Horse Property Y
Listing Terms Conventional, VA Loan

Copyright 2024 Arizona Regional Multiple Listing Service, Inc. All rights reserved.
GET MORE INFORMATION




