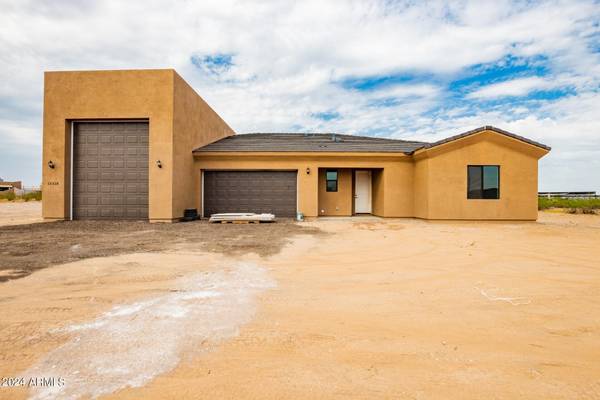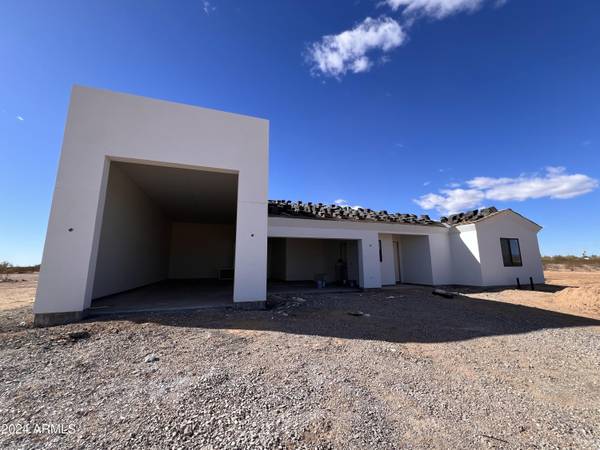31006 W 213th Lane Wittmann, AZ 85361

UPDATED:
12/11/2024 02:09 PM
Key Details
Property Type Single Family Home
Sub Type Single Family - Detached
Listing Status Active Under Contract
Purchase Type For Sale
Square Footage 2,100 sqft
Price per Sqft $297
Subdivision Unincorporated Maricopa County
MLS Listing ID 6727483
Style Contemporary
Bedrooms 3
HOA Y/N No
Originating Board Arizona Regional Multiple Listing Service (ARMLS)
Year Built 2024
Annual Tax Amount $135
Tax Year 2023
Lot Size 1.001 Acres
Acres 1.0
Property Description
Location
State AZ
County Maricopa
Community Unincorporated Maricopa County
Direction Go West on 211th Avenue off of W Grand Ave - Turn Rt (West) onto Wildcat Dr (Google Map shows it as W Wincott Dr) - Property is on the right-hand side approximately 0.3 miles
Rooms
Other Rooms Great Room
Den/Bedroom Plus 3
Separate Den/Office N
Interior
Interior Features Breakfast Bar, 9+ Flat Ceilings, No Interior Steps, Soft Water Loop, Kitchen Island, Pantry, Double Vanity, Full Bth Master Bdrm, Separate Shwr & Tub
Heating Electric
Cooling Refrigeration
Fireplaces Number 1 Fireplace
Fireplaces Type 1 Fireplace, Living Room
Fireplace Yes
Window Features Dual Pane,ENERGY STAR Qualified Windows
SPA None
Laundry WshrDry HookUp Only
Exterior
Exterior Feature Covered Patio(s)
Parking Features Dir Entry frm Garage, Electric Door Opener, Tandem, RV Garage
Garage Spaces 3.0
Garage Description 3.0
Fence None
Pool None
Amenities Available None
Roof Type Tile
Private Pool No
Building
Lot Description Dirt Front, Dirt Back
Story 1
Builder Name Arizona Quality Home Builder
Sewer Septic Tank
Water Shared Well
Architectural Style Contemporary
Structure Type Covered Patio(s)
New Construction No
Schools
Elementary Schools Nadaburg Elementary School
Middle Schools Mountainside Middle School
High Schools Mountainside High School
School District Nadaburg Unified School District
Others
HOA Fee Include No Fees
Senior Community No
Tax ID 503-36-012-V
Ownership Fee Simple
Acceptable Financing Conventional, FHA, VA Loan
Horse Property Y
Listing Terms Conventional, FHA, VA Loan

Copyright 2024 Arizona Regional Multiple Listing Service, Inc. All rights reserved.
GET MORE INFORMATION




