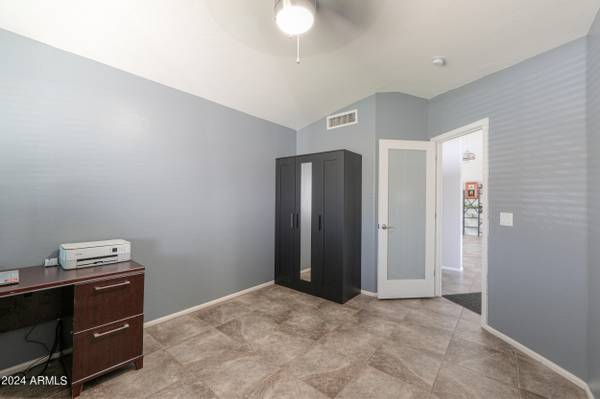20772 N DRIES Road Maricopa, AZ 85138

UPDATED:
12/17/2024 03:01 PM
Key Details
Property Type Single Family Home
Sub Type Single Family - Detached
Listing Status Active
Purchase Type For Sale
Square Footage 2,529 sqft
Price per Sqft $175
Subdivision Homestead North
MLS Listing ID 6715230
Bedrooms 4
HOA Fees $85/mo
HOA Y/N Yes
Originating Board Arizona Regional Multiple Listing Service (ARMLS)
Year Built 2008
Annual Tax Amount $2,563
Tax Year 2023
Lot Size 5,401 Sqft
Acres 0.12
Property Description
Location
State AZ
County Pinal
Community Homestead North
Direction **BUYER COULDN'T PERFORM**
Rooms
Other Rooms Loft, Family Room
Master Bedroom Upstairs
Den/Bedroom Plus 5
Separate Den/Office N
Interior
Interior Features Upstairs, Eat-in Kitchen, Vaulted Ceiling(s), Kitchen Island, Pantry, Double Vanity, Full Bth Master Bdrm, Separate Shwr & Tub, High Speed Internet, Granite Counters
Heating Natural Gas, Ceiling
Cooling Refrigeration, Programmable Thmstat, Ceiling Fan(s)
Flooring Laminate, Vinyl, Tile
Fireplaces Number No Fireplace
Fireplaces Type None
Fireplace No
Window Features Sunscreen(s),Dual Pane
SPA None
Exterior
Exterior Feature Balcony, Covered Patio(s), Patio
Parking Features Dir Entry frm Garage, Electric Door Opener, Extnded Lngth Garage
Garage Spaces 2.5
Garage Description 2.5
Fence Block
Pool Fenced, Private
Community Features Lake Subdivision, Playground, Biking/Walking Path
Amenities Available FHA Approved Prjct, Management, Rental OK (See Rmks), VA Approved Prjct
Roof Type Tile
Private Pool Yes
Building
Lot Description Sprinklers In Front, Desert Front, Synthetic Grass Back
Story 2
Builder Name DR Horton
Sewer Sewer in & Cnctd, Private Sewer
Water Pvt Water Company
Structure Type Balcony,Covered Patio(s),Patio
New Construction No
Schools
Elementary Schools Maricopa Elementary School
Middle Schools Maricopa Elementary School
School District Maricopa Unified School District
Others
HOA Name Homestead
HOA Fee Include Maintenance Grounds
Senior Community No
Tax ID 512-49-216
Ownership Fee Simple
Acceptable Financing Conventional, 1031 Exchange, FHA, VA Loan
Horse Property N
Listing Terms Conventional, 1031 Exchange, FHA, VA Loan

Copyright 2024 Arizona Regional Multiple Listing Service, Inc. All rights reserved.
GET MORE INFORMATION




