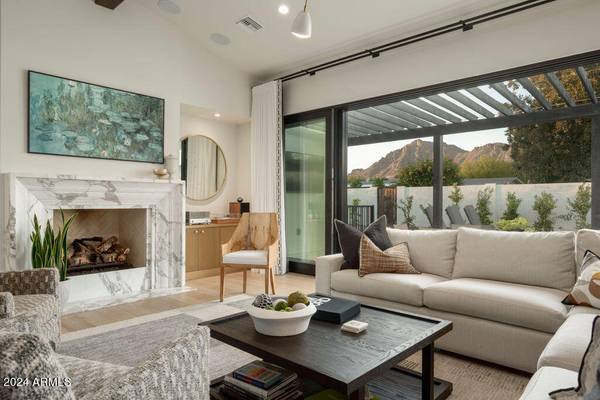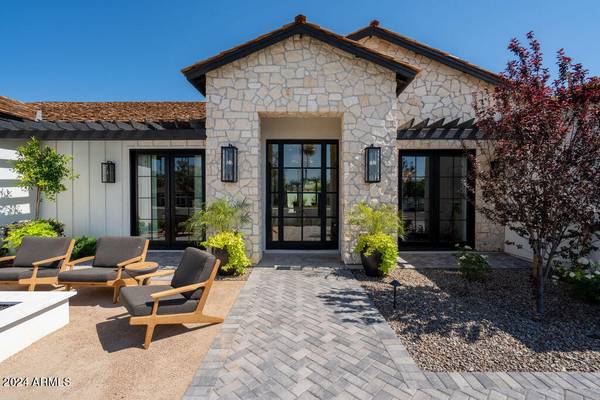6044 E CALLE DEL PAISANO -- Scottsdale, AZ 85251
UPDATED:
12/11/2024 04:52 AM
Key Details
Property Type Single Family Home
Sub Type Single Family - Detached
Listing Status Active
Purchase Type For Sale
Square Footage 5,235 sqft
Price per Sqft $954
Subdivision Hidden Village 12 Lots 510-539, 552-557
MLS Listing ID 6721789
Style Other (See Remarks)
Bedrooms 5
HOA Y/N No
Originating Board Arizona Regional Multiple Listing Service (ARMLS)
Year Built 2023
Annual Tax Amount $2,961
Tax Year 2023
Lot Size 0.336 Acres
Acres 0.34
Property Description
The backyard and outdoor space is a dream and features a sparkling pool with swim up bar, spa and huge covered ramada with grill with lounge seating. Simply put, you'll never want to leave. Thoughtful design, attention to detail and custom finishes throughout. With gorgeous views of Camelback Mountain to top it off - this incredible home has it all.
Location
State AZ
County Maricopa
Community Hidden Village 12 Lots 510-539, 552-557
Direction East on Lafayette, Right on 62nd St. and Right on Calle Del Paisano.
Rooms
Other Rooms ExerciseSauna Room, Family Room, BonusGame Room
Basement Finished
Den/Bedroom Plus 7
Separate Den/Office Y
Interior
Interior Features Breakfast Bar, 9+ Flat Ceilings, Drink Wtr Filter Sys, Soft Water Loop, Vaulted Ceiling(s), Wet Bar, Kitchen Island, Pantry, Double Vanity, Full Bth Master Bdrm, Separate Shwr & Tub, Tub with Jets, High Speed Internet, Smart Home
Heating Electric, ENERGY STAR Qualified Equipment
Cooling Refrigeration
Flooring Tile, Wood
Fireplaces Type Exterior Fireplace, Fire Pit, Family Room
Fireplace Yes
Window Features Sunscreen(s),Low-E
SPA Heated
Exterior
Exterior Feature Gazebo/Ramada, Patio, Private Yard, Storage, Built-in Barbecue
Parking Features Attch'd Gar Cabinets, Dir Entry frm Garage, Electric Door Opener, Tandem
Garage Spaces 3.0
Garage Description 3.0
Fence Block
Pool Heated, Private
Landscape Description Irrigation Back, Irrigation Front
Amenities Available None
Roof Type Shake
Private Pool Yes
Building
Lot Description Grass Front, Synthetic Grass Back, Irrigation Front, Irrigation Back
Story 1
Builder Name Bolte Homes
Sewer Public Sewer
Water City Water
Architectural Style Other (See Remarks)
Structure Type Gazebo/Ramada,Patio,Private Yard,Storage,Built-in Barbecue
New Construction No
Schools
Elementary Schools Hopi Elementary School
Middle Schools Ingleside Middle School
High Schools Arcadia High School
School District Scottsdale Unified District
Others
HOA Fee Include No Fees
Senior Community No
Tax ID 128-57-038
Ownership Fee Simple
Acceptable Financing Conventional
Horse Property N
Listing Terms Conventional

Copyright 2025 Arizona Regional Multiple Listing Service, Inc. All rights reserved.



