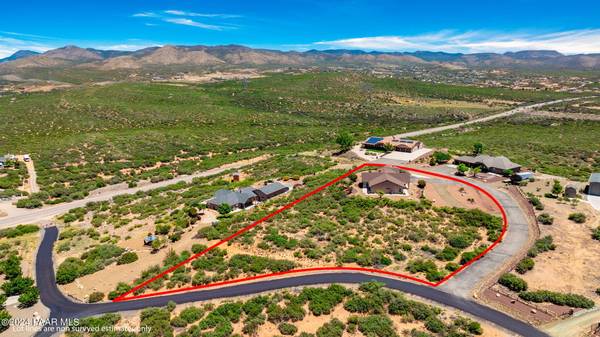15920 E James Town Ridge Dewey-humboldt, AZ 86327

UPDATED:
12/14/2024 12:12 AM
Key Details
Property Type Single Family Home
Sub Type Site Built Single Family
Listing Status Active
Purchase Type For Sale
Square Footage 2,404 sqft
Price per Sqft $290
Subdivision The Estates At Cherry Ridge Amd
MLS Listing ID 1065296
Style Contemporary
Bedrooms 4
Full Baths 2
HOA Fees $648/ann
HOA Y/N true
Originating Board paar
Year Built 2004
Annual Tax Amount $2,303
Tax Year 2023
Lot Size 2.250 Acres
Acres 2.25
Property Description
Location
State AZ
County Yavapai
Rooms
Other Rooms Arizona Rm-Unheated, Family Room, Laundry Room
Basement None, Slab
Interior
Interior Features Ceiling Fan(s), Eat-in Kitchen, Wood Burning Fireplace, Garage Door Opener(s), Granite Counters, Kit/Din Combo, Liv/Din Combo, Master On Main, Raised Ceilings 9+ft, Utility Sink, Walk-In Closet(s), Wash/Dry Connection
Heating Electric, Forced Air
Cooling Ceiling Fan(s), Central Air
Flooring Carpet, Tile
Appliance Dishwasher, Dryer, Electric Range, Microwave, Oven, Range, Refrigerator, Washer, Water Softener Owned
Exterior
Exterior Feature Driveway Asphalt, Driveway Circular, Driveway Concrete, Driveway Gravel, Landscaping-Front, Landscaping-Rear, Level Entry, Native Species, Porch-Covered, Shed(s)
Parking Features Off Street, RV - Pad
Garage Spaces 3.0
Utilities Available Electricity On-Site, Well-Shared, WWT - Septic Conv
View Mountain(s), Panoramic
Roof Type Composition
Total Parking Spaces 3
Building
Story 1
Structure Type Wood Frame,Stucco
Others
Acceptable Financing 1031 Exchange, Cash, Conventional, FHA, VA
Listing Terms 1031 Exchange, Cash, Conventional, FHA, VA

GET MORE INFORMATION




