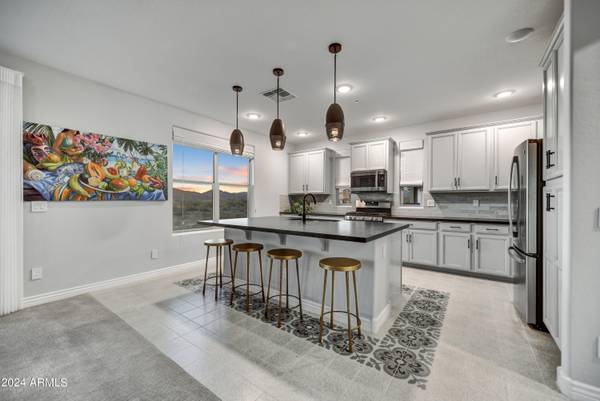5100 E RANCHO PALOMA Drive #2043 Cave Creek, AZ 85331
UPDATED:
01/14/2025 03:54 PM
Key Details
Property Type Townhouse
Sub Type Townhouse
Listing Status Active
Purchase Type For Sale
Square Footage 2,074 sqft
Price per Sqft $297
Subdivision Rancho North Condos
MLS Listing ID 6707699
Style Contemporary
Bedrooms 2
HOA Fees $298/mo
HOA Y/N Yes
Originating Board Arizona Regional Multiple Listing Service (ARMLS)
Year Built 2022
Annual Tax Amount $1,438
Tax Year 2023
Lot Size 2,033 Sqft
Acres 0.05
Property Description
Location
State AZ
County Maricopa
Community Rancho North Condos
Direction From 101 Loop go North on Cave for about 15 minutes to Rancho Paloma. Community is on NE corner. From gate go left to building 15. Unit 2043 door faces street level.
Rooms
Master Bedroom Split
Den/Bedroom Plus 3
Separate Den/Office Y
Interior
Interior Features Breakfast Bar, 9+ Flat Ceilings, Fire Sprinklers, Kitchen Island, 3/4 Bath Master Bdrm, Double Vanity, High Speed Internet, Smart Home, Granite Counters
Heating ENERGY STAR Qualified Equipment, Electric
Cooling ENERGY STAR Qualified Equipment, Programmable Thmstat, Refrigeration
Flooring Carpet, Tile
Fireplaces Number No Fireplace
Fireplaces Type None
Fireplace No
Window Features Sunscreen(s),Dual Pane,ENERGY STAR Qualified Windows,Low-E,Vinyl Frame
SPA None
Exterior
Exterior Feature Balcony
Parking Features Dir Entry frm Garage, Electric Door Opener
Garage Spaces 2.0
Garage Description 2.0
Fence None
Pool None
Community Features Gated Community, Community Spa Htd, Community Pool Htd, Fitness Center
Amenities Available Management, VA Approved Prjct
View City Lights, Mountain(s)
Roof Type Tile
Private Pool No
Building
Lot Description Desert Front, Natural Desert Back, Gravel/Stone Front
Story 2
Builder Name Homes By Towne
Sewer Public Sewer
Water City Water
Architectural Style Contemporary
Structure Type Balcony
New Construction No
Schools
Elementary Schools Black Mountain Elementary School
Middle Schools Sonoran Trails Middle School
High Schools Cactus Shadows High School
School District Cave Creek Unified District
Others
HOA Name Rancho North
HOA Fee Include Pest Control,Maintenance Grounds,Trash,Water,Roof Replacement,Maintenance Exterior
Senior Community No
Tax ID 211-37-890
Ownership Condominium
Acceptable Financing Conventional, FHA, VA Loan
Horse Property N
Listing Terms Conventional, FHA, VA Loan
Special Listing Condition N/A, Owner/Agent

Copyright 2025 Arizona Regional Multiple Listing Service, Inc. All rights reserved.



