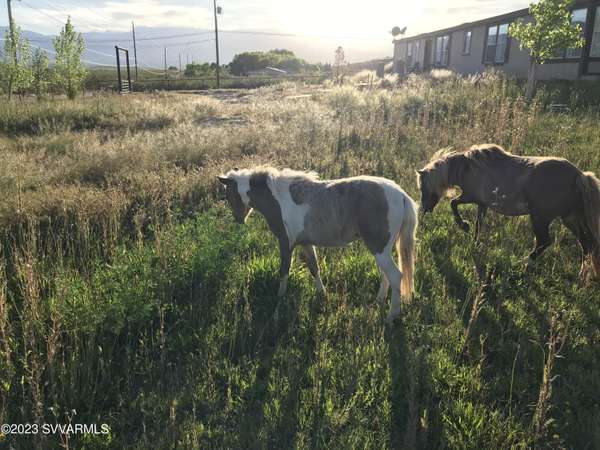7450 E Coyote Tr Tr Cornville, AZ 86325
UPDATED:
12/14/2024 11:27 PM
Key Details
Property Type Manufactured Home
Sub Type Manufactured Home
Listing Status Active
Purchase Type For Sale
Square Footage 2,281 sqft
Price per Sqft $253
Subdivision Under 5 Acres
MLS Listing ID 536365
Style Ranch,Manufactured
Bedrooms 4
Full Baths 2
Half Baths 1
HOA Y/N None
Originating Board Sedona Verde Valley Association of REALTORS®
Year Built 2003
Annual Tax Amount $1,311
Lot Size 2.500 Acres
Acres 2.5
Property Description
Unmatched Location: Revel in the tranquility and beauty of your surroundings, where nature is your closest neighbor.
Home Features: Spacious & Versatile: This 2,281 sq. ft. home offers a thoughtful split floor plan with 4 bedrooms and 2.5 baths, providing ample space for family and guests.
Income Potential: The home's flexible design allows it to be divided into two separate living spaces, each with its own entrance, bathroom, and kitchen, as well as an unfinished tiny house and an RV station with full hook ups and septic tank open the property to 4 available living spaces, making it ideal for short-term rentals like Airbnb.
Peace of Mind: A brand-new roof installed in October 2023 ensures that your home is as durable as it is beautiful.
Additional Opportunities: Equine Ventures: The ranch is perfectly set up for horse boarding, equine therapy, and other equestrian activities, allowing you to turn your passion into a thriving business.
Embrace the serene, fulfilling lifestyle this extraordinary horse ranch offers. Whether you're an avid equestrian, a nature lover, or an investor seeking a unique rental opportunity, this property is a canvas for your dreams. Come home to a place where every day feels magical, where the bond between you and your horses can flourish in harmony with nature.
Location
State AZ
County Yavapai
Community Under 5 Acres
Direction Cornville Rd. to Tissaw follow Tissaw to Coyote tral turn left and follow to the home on left.
Interior
Interior Features In-Law Floorplan, Breakfast Nook, Living/Dining Combo, Cathedral Ceiling(s), Ceiling Fan(s), Walk-In Closet(s), With Bath, Separate Tub/Shower, Split Bedroom, Breakfast Bar, Kitchen Island, Family Room, Walk-in Pantry
Heating Forced Air, Electric
Cooling Central Air, Ceiling Fan(s)
Fireplaces Type Wood Burning Stove
Window Features Double Glaze,Screens,Blinds,Horizontal Blinds,Shutters
Exterior
Exterior Feature Open Deck, Perimeter Fence, Landscaping, Sprinkler/Drip, Corral/Arena, Dog Run, Rain Gutters, Open Patio, Fenced Backyard, RV Dump, Grass, Covered Patio(s), Other
Parking Features RV Carport, RV Garage, 3 or More, RV Access/Parking, Off Street
Garage Spaces 4.0
View Mountain(s), Desert, None
Accessibility None
Total Parking Spaces 4
Building
Lot Description Sprinkler, Grass, Many Trees, Rural, Views, Borders Forest
Story One
Foundation Pillar/Post/Pier
Water Shared Well
Architectural Style Ranch, Manufactured
Level or Stories Single Level
Others
Pets Allowed Farm Animals, Domestics, No
Tax ID 40709149e
Security Features Smoke Detector
Acceptable Financing Cash to New Loan, Cash
Listing Terms Cash to New Loan, Cash
Special Listing Condition N/A, Short Term Rental (verify)
GET MORE INFORMATION




