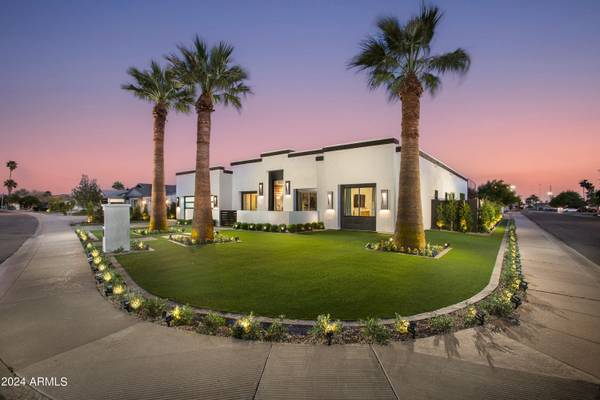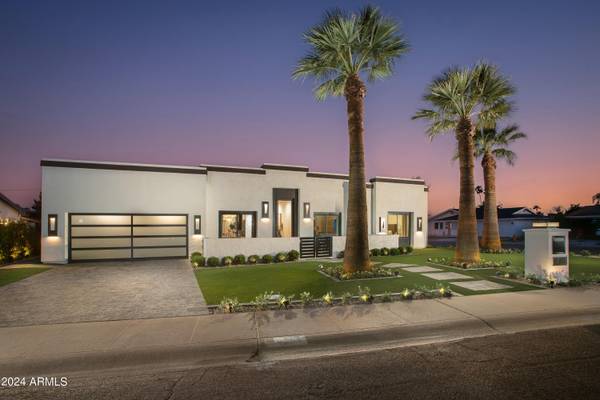8501 E INDIANOLA Avenue Scottsdale, AZ 85251

UPDATED:
12/04/2024 08:56 PM
Key Details
Property Type Single Family Home
Sub Type Single Family - Detached
Listing Status Pending
Purchase Type For Sale
Square Footage 3,500 sqft
Price per Sqft $655
Subdivision Pointe Scottsdale Unit 1
MLS Listing ID 6701545
Style Contemporary
Bedrooms 4
HOA Y/N No
Originating Board Arizona Regional Multiple Listing Service (ARMLS)
Year Built 2024
Annual Tax Amount $1,735
Tax Year 2023
Lot Size 10,510 Sqft
Acres 0.24
Property Description
Focal point Limestone WINE GALLERY & 'BLACK SATIN' SUBZERO WINE COOLER separate the Dining room & Living room which has floor-to-ceiling fireplace that flows onto the winter/summer patio through custom designed double sliders to breathtaking pool with water features and private outdoor his/her showers. This continuous entertaining space is cooled with built-in misting system. Experience HEATED POOL with baja lounging shelf, jacuzzi, fire pit, BBQ, all in a perfectly manicured verdant green surrounding creating a virtual indoor/outdoor experience! Spiral up the stairway to UNIQUE PATIO DECK where sunset-gazing over Camelback Mountain or midnight star-gazing is an either/and.
The top-of-the-line SUBZERO/ WOLF/ COVE Kitchen with white characteristic clean 'European' lines has a 2 tone enormous 12 foot Island which is the central hub of the home integrating easily with the reception areas & outdoor terrace making for easy, interactive Entertaining and Living.
4 BEDROOMS, 3.5 decadent BATHROOMS for exceptional accommodation with the half bathroom being the main attraction as it has walls of real preserved moss and is hidden behind a sculptured glass barn door. 2 Bedrooms are En-Suite include a signature designed built-in 'Ladies cosmetic corner' in the 2nd Primary which is an unforgettable domain of it's own. The Grand Primary suite with wood inlayed walk-in closet, 'Four Season's' style en-suite and with romantic fireplace opens onto the pool. Each bedroom is brilliantly positioned through a huge hallway hand-laid with wood & mirrored artistry.
Every feature is of an impressive scale including the the walk-in wood paneled pantry, gorgeous 2 tone Laundry Room with floor to ceiling cabinetry as well as the 2 car garage with opulent black epoxy floors an electric car charger, built-in storage cabinets and designer lighting. MUCH LIKE IN GREEK MYTHOLOGY - PROMETHEUS BRINGS THE GIFT OF FIRE TO HUMANITY, 'SCOTTSDALE'S PREMIER LUXURY BRAND'. BRINGS US CREATIVE HOMES THAT LIGHT THE FIRE WITHIN US!
Location
State AZ
County Maricopa
Community Pointe Scottsdale Unit 1
Direction Indian school to 85th St, South to Indianola ave.
Rooms
Other Rooms Great Room, Family Room
Master Bedroom Not split
Den/Bedroom Plus 4
Separate Den/Office N
Interior
Interior Features Eat-in Kitchen, 9+ Flat Ceilings, Fire Sprinklers, No Interior Steps, Kitchen Island, Pantry, 3/4 Bath Master Bdrm, Double Vanity
Heating Electric
Cooling Refrigeration, Ceiling Fan(s)
Flooring Tile, Wood
Fireplaces Type 3+ Fireplace, Exterior Fireplace, Family Room, Master Bedroom
Fireplace Yes
Window Features Dual Pane
SPA Heated,Private
Exterior
Exterior Feature Balcony, Covered Patio(s), Misting System, Patio, Private Yard, Built-in Barbecue
Parking Features Attch'd Gar Cabinets, Dir Entry frm Garage, Electric Door Opener, Electric Vehicle Charging Station(s)
Garage Spaces 2.0
Garage Description 2.0
Fence Block, Wrought Iron
Pool Heated, Private
Community Features Near Bus Stop
Amenities Available None
View Mountain(s)
Roof Type Foam
Private Pool Yes
Building
Lot Description Sprinklers In Rear, Sprinklers In Front, Alley, Corner Lot, Synthetic Grass Frnt, Synthetic Grass Back, Auto Timer H2O Front, Auto Timer H2O Back
Story 1
Builder Name Vicsdale Designs LLC
Sewer Public Sewer
Water City Water
Architectural Style Contemporary
Structure Type Balcony,Covered Patio(s),Misting System,Patio,Private Yard,Built-in Barbecue
New Construction Yes
Schools
Elementary Schools Pima Elementary School
Middle Schools Mohave Middle School
High Schools Saguaro High School
School District Scottsdale Unified District
Others
HOA Fee Include No Fees
Senior Community No
Tax ID 130-42-134
Ownership Fee Simple
Acceptable Financing Conventional, VA Loan
Horse Property N
Listing Terms Conventional, VA Loan

Copyright 2024 Arizona Regional Multiple Listing Service, Inc. All rights reserved.
GET MORE INFORMATION




