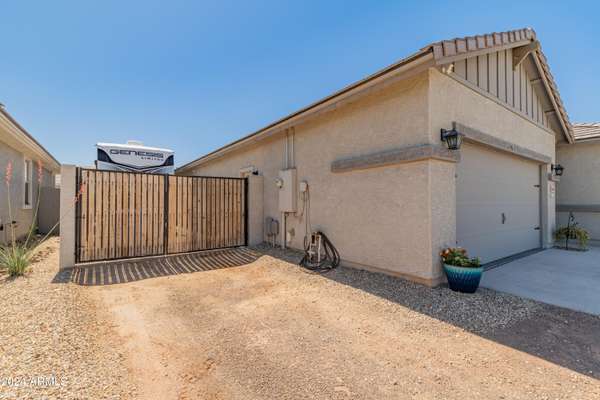22462 N 180TH Drive Surprise, AZ 85387
UPDATED:
10/21/2024 06:52 PM
Key Details
Property Type Single Family Home
Sub Type Single Family - Detached
Listing Status Active Under Contract
Purchase Type For Sale
Square Footage 1,895 sqft
Price per Sqft $236
Subdivision Austin Ranch West Parcel 1
MLS Listing ID 6699748
Style Ranch
Bedrooms 3
HOA Fees $62/mo
HOA Y/N Yes
Originating Board Arizona Regional Multiple Listing Service (ARMLS)
Year Built 2019
Annual Tax Amount $1,495
Tax Year 2023
Lot Size 7,607 Sqft
Acres 0.17
Property Description
Location
State AZ
County Maricopa
Community Austin Ranch West Parcel 1
Direction Southwest on Deer Valley, North on Citrus, follow around and North on 180th Dr, home will be on the left
Rooms
Den/Bedroom Plus 3
Separate Den/Office N
Interior
Interior Features Breakfast Bar, 9+ Flat Ceilings, Kitchen Island, Pantry, Double Vanity, Full Bth Master Bdrm, High Speed Internet, Laminate Counters
Heating Electric, Ceiling, ENERGY STAR Qualified Equipment
Cooling Refrigeration, Programmable Thmstat, Ceiling Fan(s), ENERGY STAR Qualified Equipment
Flooring Carpet, Tile
Fireplaces Number No Fireplace
Fireplaces Type None
Fireplace No
Window Features Dual Pane,ENERGY STAR Qualified Windows,Low-E
SPA Above Ground,Heated
Exterior
Exterior Feature Covered Patio(s), Gazebo/Ramada
Garage Attch'd Gar Cabinets, Dir Entry frm Garage, Electric Door Opener, Extnded Lngth Garage, RV Gate, Separate Strge Area, Tandem, RV Access/Parking
Garage Spaces 3.0
Garage Description 3.0
Fence Block
Pool None
Community Features Pickleball Court(s), Community Pool Htd, Tennis Court(s), Playground, Biking/Walking Path
Amenities Available Management
Waterfront No
View Mountain(s)
Roof Type Tile
Parking Type Attch'd Gar Cabinets, Dir Entry frm Garage, Electric Door Opener, Extnded Lngth Garage, RV Gate, Separate Strge Area, Tandem, RV Access/Parking
Private Pool No
Building
Lot Description Corner Lot, Desert Front, Gravel/Stone Front, Synthetic Grass Back, Auto Timer H2O Front, Auto Timer H2O Back
Story 1
Builder Name Courtland Homes
Sewer Sewer in & Cnctd, Public Sewer
Water City Water
Architectural Style Ranch
Structure Type Covered Patio(s),Gazebo/Ramada
Schools
Elementary Schools Dysart Elementary School
Middle Schools Dysart Elementary School
High Schools Dysart Elementary School
School District Dysart Unified District
Others
HOA Name North Copper Canyon
HOA Fee Include Maintenance Grounds
Senior Community No
Tax ID 503-78-370
Ownership Fee Simple
Acceptable Financing Conventional, FHA, VA Loan
Horse Property N
Listing Terms Conventional, FHA, VA Loan

Copyright 2024 Arizona Regional Multiple Listing Service, Inc. All rights reserved.
GET MORE INFORMATION





