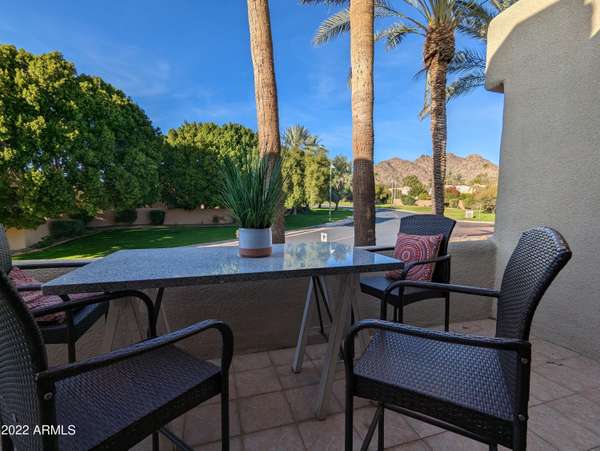6244 N 30TH Place Phoenix, AZ 85016
UPDATED:
09/11/2024 10:57 PM
Key Details
Property Type Condo
Sub Type Apartment Style/Flat
Listing Status Active
Purchase Type For Rent
Square Footage 1,185 sqft
Subdivision Biltmore Courts
MLS Listing ID 6676106
Style Other (See Remarks)
Bedrooms 2
HOA Y/N Yes
Originating Board Arizona Regional Multiple Listing Service (ARMLS)
Year Built 1979
Lot Size 1,209 Sqft
Acres 0.03
Property Description
Seasonal Rates: May-Nov: $2,695; Dec.-April: $3,295.
Location
State AZ
County Maricopa
Community Biltmore Courts
Direction From Lincoln: South at Arizona Biltmore Circle Drive to the first gated entrance on your left. Guard will direct you to Biltmore Courts.
Rooms
Other Rooms Great Room, Family Room
Master Bedroom Not split
Den/Bedroom Plus 2
Separate Den/Office N
Interior
Interior Features Breakfast Bar, No Interior Steps, Vaulted Ceiling(s), Wet Bar, Double Vanity, Full Bth Master Bdrm, Granite Counters
Heating Electric
Cooling Refrigeration
Flooring Laminate
Fireplaces Type 1 Fireplace, Living Room
Furnishings Furnished
Fireplace Yes
SPA - Private None
Laundry Dryer Included, Inside, Stacked Washer/Dryer, Washer Included
Exterior
Exterior Feature Patio, Private Street(s), Built-in Barbecue
Garage Detached Carport, Electric Door Opener, Assigned, Community Structure, Gated, Shared Driveway
Garage Spaces 1.0
Carport Spaces 1
Garage Description 1.0
Fence None
Pool None
Community Features Gated Community, Community Spa Htd, Community Spa, Community Pool Htd, Community Pool, Near Bus Stop, Community Media Room, Guarded Entry, Golf, Tennis Court(s), Biking/Walking Path, Clubhouse, Fitness Center
Utilities Available SRP
Waterfront No
View Mountain(s)
Roof Type Built-Up
Parking Type Detached Carport, Electric Door Opener, Assigned, Community Structure, Gated, Shared Driveway
Private Pool No
Building
Lot Description Gravel/Stone Front
Story 2
Builder Name Unknown
Sewer Public Sewer
Water City Water
Architectural Style Other (See Remarks)
Structure Type Patio,Private Street(s),Built-in Barbecue
Schools
Elementary Schools Madison Heights Elementary School
Middle Schools Madison #1 Middle School
High Schools Camelback High School
School District Phoenix Union High School District
Others
Pets Allowed Lessor Approval
HOA Name Biltmore Courts 1
Senior Community No
Tax ID 164-12-972
Horse Property N

Copyright 2024 Arizona Regional Multiple Listing Service, Inc. All rights reserved.
GET MORE INFORMATION





