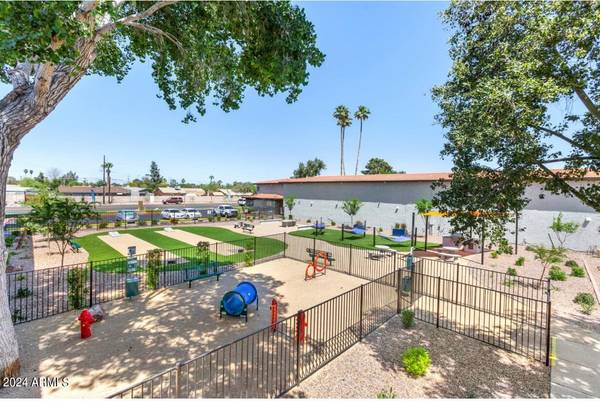4903 W THOMAS Road #1 Phoenix, AZ 85031

UPDATED:
11/21/2024 11:18 PM
Key Details
Property Type Condo
Sub Type Apartment Style/Flat
Listing Status Active
Purchase Type For Rent
Square Footage 486 sqft
Subdivision Aspire West Phoenix
MLS Listing ID 6669646
Bedrooms 1
HOA Y/N No
Originating Board Arizona Regional Multiple Listing Service (ARMLS)
Year Built 1977
Lot Size 4.083 Acres
Acres 4.08
Property Description
Location
State AZ
County Maricopa
Community Aspire West Phoenix
Direction South on 51st ave and East on Thomas Rd. Unit is on south side of the road
Rooms
Den/Bedroom Plus 1
Separate Den/Office N
Interior
Interior Features Full Bth Master Bdrm
Heating Electric
Cooling Refrigeration
Flooring Laminate
Fireplaces Number No Fireplace
Fireplaces Type None
Furnishings Unfurnished
Fireplace No
Laundry Dryer Included, Washer Included
Exterior
Exterior Feature Playground
Fence Wrought Iron
Pool Fenced
Community Features Community Pool, Near Bus Stop, Community Laundry, Playground
Roof Type Tile
Private Pool Yes
Building
Lot Description Grass Front
Story 2
Builder Name Unknown
Sewer Public Sewer
Water City Water
Structure Type Playground
New Construction No
Schools
Elementary Schools Cartwright School
Middle Schools Marc T. Atkinson Middle School
High Schools Carl Hayden High School
School District Phoenix Union High School District
Others
Pets Allowed Lessor Approval
Senior Community No
Tax ID 103-51-142-F
Horse Property N

Copyright 2024 Arizona Regional Multiple Listing Service, Inc. All rights reserved.
GET MORE INFORMATION




