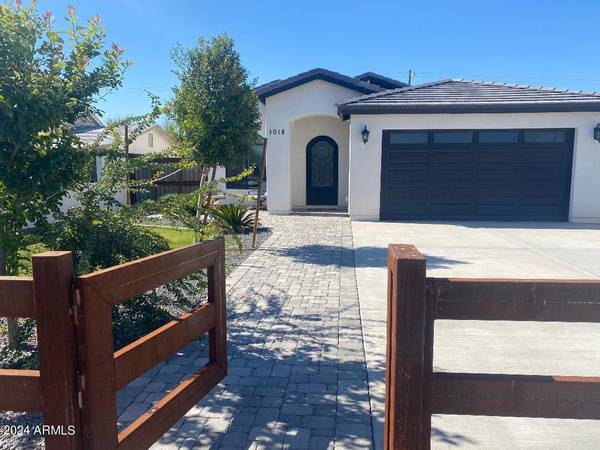1018 N 25TH Street Phoenix, AZ 85008

UPDATED:
12/11/2024 11:32 PM
Key Details
Property Type Single Family Home
Sub Type Single Family - Detached
Listing Status Active
Purchase Type For Sale
Square Footage 2,287 sqft
Price per Sqft $251
Subdivision Elsinore. R-3 Zoning Multi Family
MLS Listing ID 6665438
Bedrooms 5
HOA Y/N No
Originating Board Arizona Regional Multiple Listing Service (ARMLS)
Year Built 2022
Annual Tax Amount $2,874
Tax Year 2022
Lot Size 6,716 Sqft
Acres 0.15
Property Description
10 foot ceilings. Quartz Counters, Shaker Style Cabinets. New Stainless appliances.
Could be Flex Home, as room for second kitchen with bonus room in back. Huge walk in shower in Master. Dramatic front Iron Gate Door. Drive way is gated and both side gates match. Back yard is large enough for a pool. Hard to get quality new construction in this area so close to Downtown Phoenix, Freeway access, Roosevelt District, Hospital walking distance. Close to new Valley Wise Hospital Wing just opened. Nice eclectic mix of older homes and newer builds, Beautiful paver walkway and front patio. Extended 2 car garage. NEW NEW NEW, Tired of looking at old homes with deferred maintenance. Zoned R-3 Multi Family
Location
State AZ
County Maricopa
Community Elsinore. R-3 Zoning Multi Family
Direction East to 25th street. Then north to property
Rooms
Other Rooms BonusGame Room
Den/Bedroom Plus 6
Separate Den/Office N
Interior
Interior Features No Interior Steps, 3/4 Bath Master Bdrm, Double Vanity
Heating Electric
Cooling Refrigeration, Ceiling Fan(s)
Flooring Tile
Fireplaces Number No Fireplace
Fireplaces Type None
Fireplace No
Window Features Dual Pane,Low-E
SPA None
Laundry WshrDry HookUp Only
Exterior
Parking Features Electric Door Opener, Extnded Lngth Garage, RV Gate
Garage Spaces 2.0
Garage Description 2.0
Fence Block
Pool None
Community Features Near Bus Stop
Amenities Available None
Roof Type Tile,Concrete
Private Pool No
Building
Lot Description Desert Front, Dirt Back
Story 1
Builder Name Owner
Sewer Public Sewer
Water City Water
New Construction No
Schools
Elementary Schools Creighton Elementary School
Middle Schools Loma Linda Elementary School
High Schools North High School
School District Phoenix Union High School District
Others
HOA Fee Include No Fees
Senior Community No
Tax ID 121-79-142
Ownership Fee Simple
Acceptable Financing Conventional, FHA, VA Loan
Horse Property N
Listing Terms Conventional, FHA, VA Loan

Copyright 2024 Arizona Regional Multiple Listing Service, Inc. All rights reserved.
GET MORE INFORMATION




