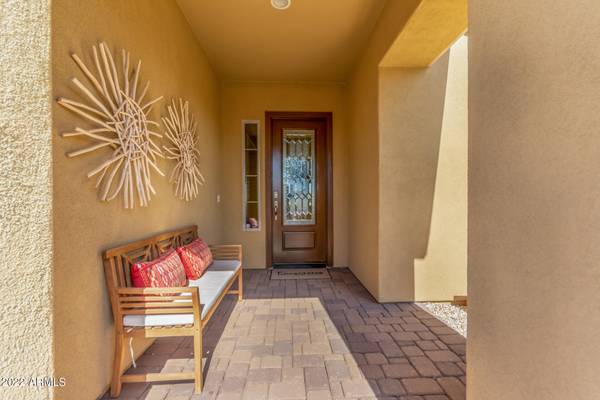628 E PEACH TREE Street San Tan Valley, AZ 85140

UPDATED:
11/20/2024 08:38 PM
Key Details
Property Type Single Family Home
Sub Type Single Family - Detached
Listing Status Active
Purchase Type For Rent
Square Footage 2,147 sqft
Subdivision Encantera
MLS Listing ID 6662264
Style Spanish
Bedrooms 2
HOA Y/N Yes
Originating Board Arizona Regional Multiple Listing Service (ARMLS)
Year Built 2006
Lot Size 7,187 Sqft
Acres 0.17
Property Description
Location
State AZ
County Pinal
Community Encantera
Direction East on US 60 to Ellsworth Road. South on Ellsworth Rd, Left (southeast)on Rittenhouse Rd, Left (east) on Combs Road, Right on Encanterra Drive (.5 miles passed Gantzel).
Rooms
Other Rooms Library-Blt-in Bkcse, Great Room
Master Bedroom Split
Den/Bedroom Plus 4
Separate Den/Office Y
Interior
Interior Features Water Softener, Master Downstairs, Eat-in Kitchen, Kitchen Island, Double Vanity, Separate Shwr & Tub, Granite Counters
Heating Electric
Cooling Refrigeration
Flooring Tile
Fireplaces Number 1 Fireplace
Fireplaces Type 1 Fireplace
Furnishings Furnished
Fireplace Yes
Window Features Low-E
Laundry Dryer Included, Washer Included
Exterior
Exterior Feature Built-in BBQ, Covered Patio(s), Patio
Garage Spaces 2.0
Garage Description 2.0
Fence Wrought Iron
Pool Private
Community Features Gated Community, Pickleball Court(s), Community Spa Htd, Community Spa, Community Pool Htd, Community Pool, Community Media Room, Guarded Entry, Golf, Tennis Court(s), Racquetball, Playground, Biking/Walking Path, Clubhouse, Fitness Center
View Mountain(s)
Roof Type Tile
Private Pool Yes
Building
Lot Description Desert Front, On Golf Course, Synthetic Grass Back
Story 1
Builder Name Shea
Sewer Public Sewer
Water Pvt Water Company
Architectural Style Spanish
Structure Type Built-in BBQ,Covered Patio(s),Patio
New Construction No
Schools
Elementary Schools Ellsworth Elementary School
Middle Schools J. O. Combs Middle School
High Schools Combs High School
School District J. O. Combs Unified School District
Others
Pets Allowed No
HOA Name Encanterra
Senior Community No
Tax ID 109-52-561
Horse Property N

Copyright 2024 Arizona Regional Multiple Listing Service, Inc. All rights reserved.
GET MORE INFORMATION




