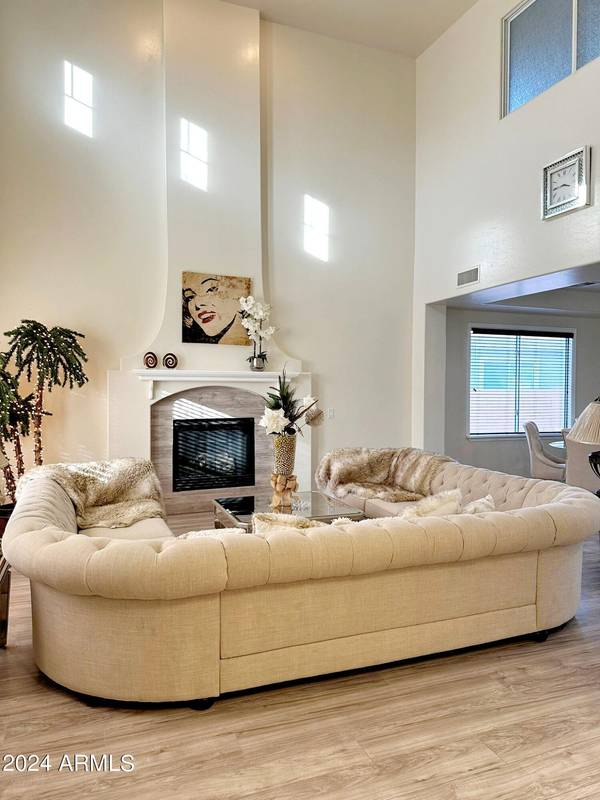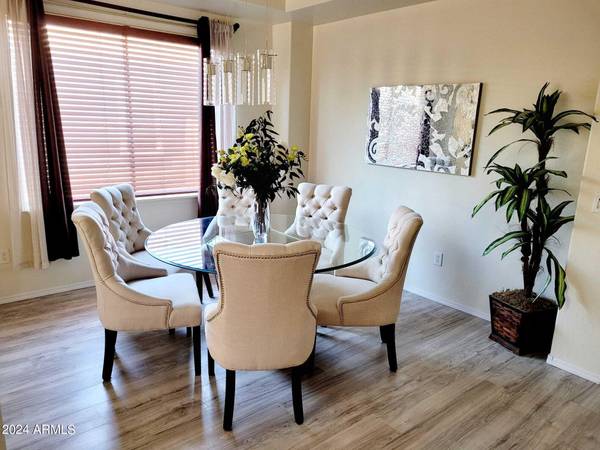6811 S 41ST Lane Phoenix, AZ 85041
UPDATED:
12/03/2024 05:34 PM
Key Details
Property Type Single Family Home
Sub Type Single Family - Detached
Listing Status Active
Purchase Type For Rent
Square Footage 3,159 sqft
Subdivision Arlington Estates Phase 2
MLS Listing ID 6661594
Style Contemporary
Bedrooms 4
HOA Y/N Yes
Originating Board Arizona Regional Multiple Listing Service (ARMLS)
Year Built 2003
Lot Size 6,000 Sqft
Acres 0.14
Property Description
Location
State AZ
County Maricopa
Community Arlington Estates Phase 2
Direction I-10 West to Lp 202 South to Baseline, East to 43rd Ave. North to Vineyard East to 41st Ln. South to home on left
Rooms
Other Rooms Loft, Great Room, Media Room, Family Room, BonusGame Room
Master Bedroom Upstairs
Den/Bedroom Plus 6
Separate Den/Office N
Interior
Interior Features Upstairs, Eat-in Kitchen, Breakfast Bar, 9+ Flat Ceilings, Soft Water Loop, Vaulted Ceiling(s), Kitchen Island, Double Vanity, Full Bth Master Bdrm, Separate Shwr & Tub, High Speed Internet
Heating Electric
Cooling Refrigeration, Ceiling Fan(s)
Flooring Carpet, Tile
Fireplaces Number 1 Fireplace
Fireplaces Type 1 Fireplace, Living Room
Furnishings Furnished
Fireplace Yes
Window Features Sunscreen(s),Dual Pane,Vinyl Frame
Laundry 220 V Dryer Hookup, Dryer Included, Inside, Washer Included
Exterior
Exterior Feature Covered Patio(s), Playground, Private Yard
Parking Features Electric Door Opener
Garage Spaces 2.0
Garage Description 2.0
Fence Block
Pool Play Pool, Private
Community Features Playground, Biking/Walking Path
Roof Type Tile
Private Pool Yes
Building
Lot Description Sprinklers In Rear, Sprinklers In Front, Synthetic Grass Frnt, Synthetic Grass Back, Auto Timer H2O Front, Auto Timer H2O Back
Story 2
Builder Name unknown
Sewer Public Sewer
Water City Water
Architectural Style Contemporary
Structure Type Covered Patio(s),Playground,Private Yard
New Construction No
Schools
Elementary Schools Laveen Elementary School
Middle Schools Laveen Elementary School
High Schools Cesar Chavez High School
Others
Pets Allowed Call
HOA Name Arlington Homeowners
Senior Community No
Tax ID 105-89-740
Horse Property N

Copyright 2025 Arizona Regional Multiple Listing Service, Inc. All rights reserved.



