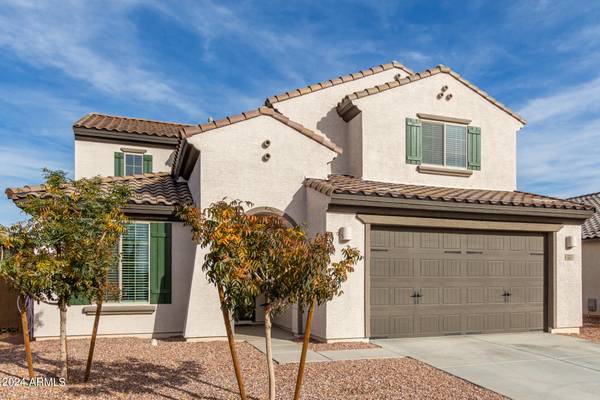523 S 201ST Avenue Buckeye, AZ 85326

UPDATED:
12/05/2024 06:29 PM
Key Details
Property Type Single Family Home
Sub Type Single Family - Detached
Listing Status Active
Purchase Type For Sale
Square Footage 3,412 sqft
Price per Sqft $157
Subdivision Blue Horizons Parcel 19 Replat
MLS Listing ID 6651181
Style Spanish
Bedrooms 6
HOA Fees $85/mo
HOA Y/N Yes
Originating Board Arizona Regional Multiple Listing Service (ARMLS)
Year Built 2020
Annual Tax Amount $2,449
Tax Year 2023
Lot Size 6,670 Sqft
Acres 0.15
Property Description
Location
State AZ
County Maricopa
Community Blue Horizons Parcel 19 Replat
Direction Head west on W Blue Horizon Pkwy N/W Blue Horizons Pkwy toward N 195th Ave/N Jackrabbit Trail. Turn left toward Lilac. Continue onto Lilac. Continue onto S 201st Ave. Property will be on the right.
Rooms
Other Rooms Loft, Great Room, BonusGame Room
Master Bedroom Downstairs
Den/Bedroom Plus 8
Separate Den/Office N
Interior
Interior Features Master Downstairs, Eat-in Kitchen, Kitchen Island, 3/4 Bath Master Bdrm, Double Vanity, Laminate Counters
Heating Natural Gas
Cooling Refrigeration, Programmable Thmstat
Flooring Carpet, Tile
Fireplaces Number No Fireplace
Fireplaces Type None
Fireplace No
SPA None
Exterior
Exterior Feature Patio
Parking Features RV Gate
Garage Spaces 2.0
Garage Description 2.0
Fence Block
Pool None
Amenities Available Management
Roof Type Tile
Private Pool No
Building
Lot Description Desert Back, Desert Front, Grass Back
Story 2
Builder Name PLUTE
Sewer Public Sewer
Water City Water, Pvt Water Company
Architectural Style Spanish
Structure Type Patio
New Construction No
Schools
Middle Schools Liberty Elementary School - Buckeye
High Schools Youngker High School
School District Buckeye Union High School District
Others
HOA Name BLUE HORIZONS
HOA Fee Include Maintenance Grounds
Senior Community No
Tax ID 502-38-970
Ownership Fee Simple
Acceptable Financing Conventional, 1031 Exchange
Horse Property N
Listing Terms Conventional, 1031 Exchange

Copyright 2024 Arizona Regional Multiple Listing Service, Inc. All rights reserved.
GET MORE INFORMATION




