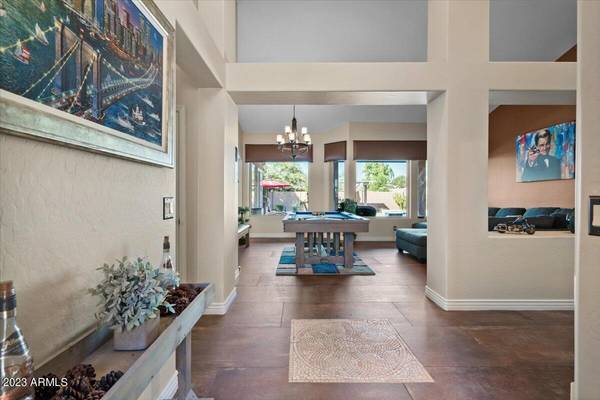22634 N 47TH Place Phoenix, AZ 85050
UPDATED:
10/29/2024 01:41 AM
Key Details
Property Type Single Family Home
Sub Type Single Family - Detached
Listing Status Active
Purchase Type For Rent
Square Footage 2,408 sqft
Subdivision Desert Ridge Parcel 7.5
MLS Listing ID 6632140
Style Ranch
Bedrooms 4
HOA Y/N Yes
Originating Board Arizona Regional Multiple Listing Service (ARMLS)
Year Built 1998
Lot Size 9,000 Sqft
Acres 0.21
Property Description
This home is located within 10 minutes from the Scottsdale TPC & Waste Management Open, 4 minutes from Desert Ridge Marketplace, 15 minutes from spring training baseball at Salt River Fields, 10 minutes from West World for events like Barrett Jackson & the Polo Club, 10 minutes from McDowell Mountain Golf Course, 7 minutes from Grayhawk Golf Course, 20 minutes from Talking Stick Casino, 15 minutes from Scottsdale Quarter & Kierland Commons for the best restaurants and shopping in North Scottsdale. There's gorgeous hiking trails, gyms, movie theatres, grocery stores, outdoor recreation facilities, walking paths and more all within 15 minutes of the home.
This home is also available for monthly rental. Monthly rates: January through April = $10,000/month, May through October = $5,000/month & November through December = $8,500/month.
Location
State AZ
County Maricopa
Community Desert Ridge Parcel 7.5
Direction North on Tatum past Desert Ridge Marketplace to Hamblin, west to 47th Pl, south to home
Rooms
Other Rooms Great Room, Family Room
Master Bedroom Split
Den/Bedroom Plus 4
Separate Den/Office N
Interior
Interior Features Master Downstairs, Eat-in Kitchen, Breakfast Bar, 9+ Flat Ceilings, No Interior Steps, Soft Water Loop, Vaulted Ceiling(s), Kitchen Island, Pantry, Double Vanity, Full Bth Master Bdrm, High Speed Internet, Granite Counters
Heating Natural Gas
Cooling Refrigeration, Ceiling Fan(s)
Flooring Tile
Fireplaces Number No Fireplace
Fireplaces Type Fire Pit, None
Furnishings Furnished
Fireplace No
Window Features Sunscreen(s),Dual Pane,Low-E
SPA Heated,Private
Laundry Dryer Included, Inside, Washer Included
Exterior
Exterior Feature Built-in BBQ, Covered Patio(s), Patio, Built-in Barbecue
Fence Block
Pool Play Pool, Private
Community Features Biking/Walking Path
Waterfront No
View Mountain(s)
Roof Type Tile
Private Pool Yes
Building
Lot Description Sprinklers In Rear, Sprinklers In Front, Desert Back, Desert Front, Gravel/Stone Front, Gravel/Stone Back, Auto Timer H2O Front, Auto Timer H2O Back
Story 1
Builder Name UNK
Sewer Public Sewer
Water City Water
Architectural Style Ranch
Structure Type Built-in BBQ,Covered Patio(s),Patio,Built-in Barbecue
Schools
Elementary Schools Desert Trails Elementary School
Middle Schools Explorer Middle School
High Schools Pinnacle High School
School District Paradise Valley Unified District
Others
Pets Allowed Lessor Approval
HOA Name 1st Service Resid.
Senior Community No
Tax ID 212-32-233
Horse Property N

Copyright 2024 Arizona Regional Multiple Listing Service, Inc. All rights reserved.
GET MORE INFORMATION





