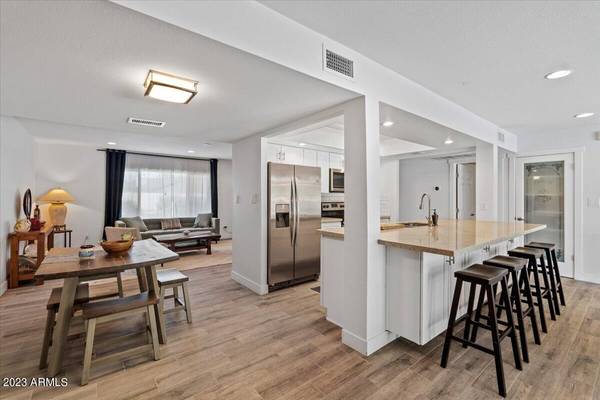8713 E ORANGE BLOSSOM Lane Scottsdale, AZ 85250

UPDATED:
09/10/2024 02:42 PM
Key Details
Property Type Single Family Home
Sub Type Single Family - Detached
Listing Status Active
Purchase Type For Rent
Square Footage 2,424 sqft
Subdivision Park Scottsdale 11
MLS Listing ID 6564568
Style Contemporary
Bedrooms 3
HOA Y/N No
Originating Board Arizona Regional Multiple Listing Service (ARMLS)
Year Built 1968
Lot Size 9,014 Sqft
Acres 0.21
Property Description
orange, Almond TREES. Split master plan with impressive double shower modern master bathroom. Home includes 3 bedrooms with one King Size bed and two Queen size beds. Fully stocked kitchen features immense granite island with seating. Relax in great room with fireplace, TV, dining table, wine cooler and bar or front cozy living room. ALL this plus favorable location walking distance to park and close to Scottsdale Fashion Square, restaurants and MORE.
Location
State AZ
County Maricopa
Community Park Scottsdale 11
Direction East To 86th St. North To Orange Blossom: Home on right.
Rooms
Other Rooms Great Room, Arizona RoomLanai
Master Bedroom Split
Den/Bedroom Plus 3
Separate Den/Office N
Interior
Interior Features Breakfast Bar, Kitchen Island, Pantry, 3/4 Bath Master Bdrm, Double Vanity, Granite Counters
Heating Electric
Cooling Refrigeration, Ceiling Fan(s)
Flooring Carpet, Tile
Fireplaces Type 1 Fireplace, Living Room
Furnishings Furnished
Fireplace Yes
Window Features Dual Pane
SPA - Private None
Laundry Dryer Included, Inside, Washer Included
Exterior
Exterior Feature Storage, Built-in Barbecue
Parking Features Dir Entry frm Garage
Garage Spaces 2.0
Garage Description 2.0
Fence Block
Pool Lap, Private
Community Features Near Bus Stop
Utilities Available SRP, SW Gas
Roof Type Composition
Private Pool Yes
Building
Lot Description Alley, Desert Back, Desert Front
Story 1
Builder Name UNK
Sewer Public Sewer
Water City Water
Architectural Style Contemporary
Structure Type Storage,Built-in Barbecue
New Construction No
Schools
Elementary Schools Pueblo Elementary School
Middle Schools Mohave Middle School
High Schools Saguaro High School
School District Scottsdale Unified District
Others
Pets Allowed No
Senior Community No
Tax ID 173-27-082
Horse Property N

Copyright 2024 Arizona Regional Multiple Listing Service, Inc. All rights reserved.
GET MORE INFORMATION




