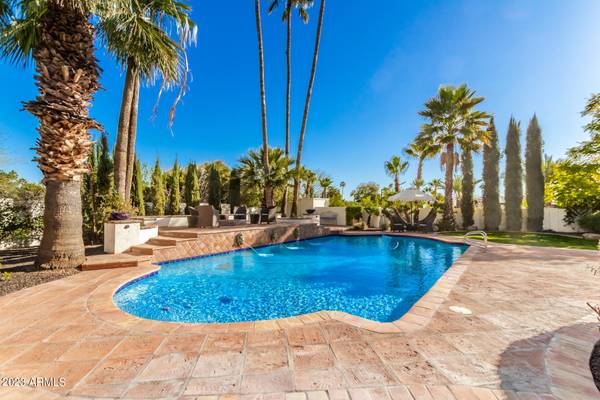6708 E SAN MIGUEL Avenue Paradise Valley, AZ 85253

UPDATED:
10/02/2024 02:44 PM
Key Details
Property Type Single Family Home
Sub Type Single Family - Detached
Listing Status Active
Purchase Type For Rent
Square Footage 7,115 sqft
Subdivision Tierra Del Paraiso
MLS Listing ID 6520915
Style Spanish
Bedrooms 6
HOA Y/N No
Originating Board Arizona Regional Multiple Listing Service (ARMLS)
Year Built 2005
Lot Size 1.023 Acres
Acres 1.02
Property Description
Near Scottsdale Fashion Square, Camelback Mountain, Phoenician...
Location
State AZ
County Maricopa
Community Tierra Del Paraiso
Direction From Scottsdale Road, go west on Jackrabbit to 67th Place. North on 67th Place to San Miguel Avenue. West on San Miguel and the home will be on your right.
Rooms
Other Rooms Guest Qtrs-Sep Entrn, BonusGame Room
Master Bedroom Split
Den/Bedroom Plus 7
Separate Den/Office N
Interior
Interior Features Eat-in Kitchen, 9+ Flat Ceilings, Fire Sprinklers, Kitchen Island, Bidet, Double Vanity, High Speed Internet
Heating Natural Gas
Cooling Refrigeration
Flooring Carpet, Tile
Fireplaces Number 3 Fireplaces
Fireplaces Type 3+ Fireplaces, Fire Pit, Family Room, Living Room, Master Bedroom
Furnishings Furnished
Fireplace Yes
Window Features Dual Pane
Laundry Dryer Included, Washer Included
Exterior
Exterior Feature Circular Drive, Covered Patio(s), Gazebo/Ramada, Patio, Private Yard, Built-in Barbecue, Separate Guest House
Parking Features Electric Door Opener
Garage Spaces 2.0
Garage Description 2.0
Fence Block
Pool Diving Pool, Heated, Private
View Mountain(s)
Roof Type Tile,Foam
Private Pool Yes
Building
Lot Description Desert Back, Desert Front, Cul-De-Sac, Auto Timer H2O Front, Auto Timer H2O Back
Story 1
Builder Name Unknown
Sewer Public Sewer
Water Pvt Water Company
Architectural Style Spanish
Structure Type Circular Drive,Covered Patio(s),Gazebo/Ramada,Patio,Private Yard,Built-in Barbecue, Separate Guest House
New Construction No
Schools
Elementary Schools Kiva Elementary School
Middle Schools Mohave Middle School
High Schools Saguaro High School
School District Scottsdale Unified District
Others
Pets Allowed Lessor Approval
Senior Community No
Tax ID 173-11-012
Horse Property N

Copyright 2024 Arizona Regional Multiple Listing Service, Inc. All rights reserved.
GET MORE INFORMATION




