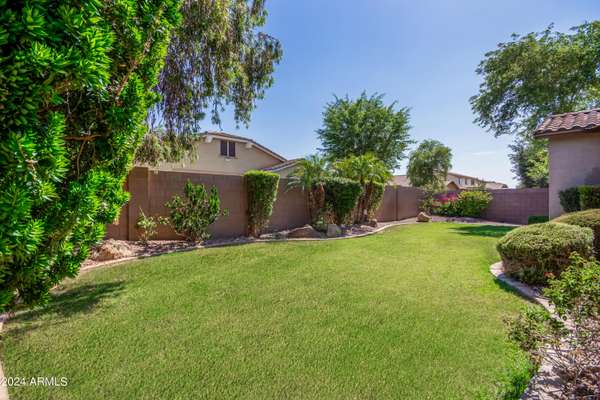2695 E RAKESTRAW Lane Gilbert, AZ 85298

UPDATED:
09/23/2024 01:26 AM
Key Details
Property Type Single Family Home
Sub Type Single Family - Detached
Listing Status Active
Purchase Type For Rent
Square Footage 2,109 sqft
Subdivision Freeman Farms
MLS Listing ID 5929214
Style Ranch
Bedrooms 4
HOA Y/N Yes
Originating Board Arizona Regional Multiple Listing Service (ARMLS)
Year Built 2010
Lot Size 7,822 Sqft
Acres 0.18
Property Description
Recently updated with brand new furnishings throughout, this 4 bedroom property includes a fully appointed kitchen with brand new appliances, including stove, refrigerator, toaster, oven, coffee maker, dishwasher and microwave. Each bedroom is comfortably furnished with beautiful new crisp linens, pillows and bed coverings. Master bedroom is tastefully decorated and furnished with a king-sized bed, 55" Smart T.V. that leads into a large master bathroom with a walk in closet for your convenience. The property has 3 other bedrooms available, 2 with queen-sized beds and lots of drawer/cabinet space, other bedroom is equipped with 2 single beds. The open floor plan from the kitchen to the living room leaves the home feeling spacious and clean with an ample amount of seating to ensure every guests comfort. This home is also equipped with high-speed internet, Smart HDTV's, desk for a workspace and a quiet patio with a backyard.
Guest access
Guests have full access and complete privacy inside the home and may enjoy full use of outdoor amenities as well. Directions for access, parking and directions to the home are provided in the house manual on Airbnb. When checking out, please be sure all windows and doors are locked prior to your departure as well as the completion of other check out procedures!
Location
State AZ
County Maricopa
Community Freeman Farms
Direction South on Greenfield passed Queen Creek turn left on Freeman Farms Road, turn left on Ficus Way and turn left on Stuart Ave turn right onto Rakestraw it's the corner lot.
Rooms
Other Rooms Great Room, Family Room
Master Bedroom Split
Den/Bedroom Plus 4
Separate Den/Office N
Interior
Interior Features Water Softener, Eat-in Kitchen, Breakfast Bar, 9+ Flat Ceilings, No Interior Steps, Soft Water Loop, Kitchen Island, Pantry, Double Vanity, Full Bth Master Bdrm, Separate Shwr & Tub, High Speed Internet, Granite Counters
Heating Natural Gas
Cooling Programmable Thmstat, Refrigeration, Ceiling Fan(s)
Flooring Carpet, Tile
Fireplaces Number 1 Fireplace
Fireplaces Type 1 Fireplace, Living Room, Gas
Furnishings Furnished
Fireplace Yes
Window Features Sunscreen(s),Dual Pane,ENERGY STAR Qualified Windows,Low-E
Laundry See Remarks, Other, Engy Star (See Rmks), Dryer Included, Inside, Washer Included
Exterior
Exterior Feature Covered Patio(s), Patio, Private Yard
Parking Features Over Height Garage, Extnded Lngth Garage, Electric Door Opener, Dir Entry frm Garage
Garage Spaces 3.0
Garage Description 3.0
Fence Block, Wood
Pool None
Community Features Lake Subdivision, Playground, Biking/Walking Path
Roof Type Tile
Private Pool No
Building
Lot Description Sprinklers In Rear, Sprinklers In Front, Corner Lot, Desert Back, Desert Front, Grass Back, Auto Timer H2O Front, Auto Timer H2O Back
Story 1
Builder Name Fulton
Sewer Public Sewer
Water City Water
Architectural Style Ranch
Structure Type Covered Patio(s),Patio,Private Yard
New Construction No
Schools
Elementary Schools Coronado Elementary School
Middle Schools Cooley Middle School
High Schools Williams Field High School
School District Chandler Unified District
Others
Pets Allowed Call
HOA Name Freeman Farms
Senior Community No
Tax ID 304-70-390
Horse Property N

Copyright 2024 Arizona Regional Multiple Listing Service, Inc. All rights reserved.
GET MORE INFORMATION




